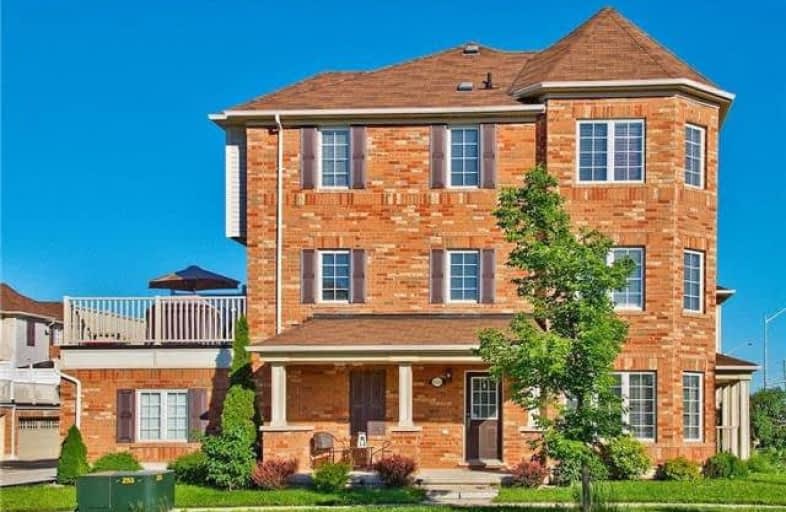Sold on Jun 19, 2017
Note: Property is not currently for sale or for rent.

-
Type: Att/Row/Twnhouse
-
Style: 3-Storey
-
Size: 1100 sqft
-
Lot Size: 31.96 x 0 Feet
-
Age: 6-15 years
-
Taxes: $3,237 per year
-
Days on Site: 10 Days
-
Added: Sep 07, 2019 (1 week on market)
-
Updated:
-
Last Checked: 3 months ago
-
MLS®#: W3835864
-
Listed By: Re/max escarpment realty inc., brokerage
Spacious 3 Bedrm Freehold Townhome Close To Amenities In Sought After Alton Village! The Entry Level Leads To A Customizable Space - Use As Fam Rm, Rec Rm, Office Or Play Rm! Open Main Lvl W/Eat-In Kitchen W/Island, Ss Appls & Walkout To Lrg Terrace Overlooking Escarpment! Dark Bamboo Flr Thruout! Master W/Walk-In Closet & Full Ensuite! Dbl Car Garage W/Inside Entry & Dbl Wide Drive, Central Air, Gas Bbq Hook Up & Lots Of Storage.
Extras
Inclusions: Fridge, Stove, D/W, C-Vac, Elf's, Gdo & Remote, Washer, Dryer, Pantry, Bthrm Cabinets Over Toilet, Window Coverings, Grg Storage Fixts - Exclusions: Freezer
Property Details
Facts for 3205 Walkers Line, Burlington
Status
Days on Market: 10
Last Status: Sold
Sold Date: Jun 19, 2017
Closed Date: Aug 16, 2017
Expiry Date: Aug 09, 2017
Sold Price: $610,000
Unavailable Date: Jun 19, 2017
Input Date: Jun 09, 2017
Property
Status: Sale
Property Type: Att/Row/Twnhouse
Style: 3-Storey
Size (sq ft): 1100
Age: 6-15
Area: Burlington
Community: Alton
Availability Date: 45 Days/Tba
Inside
Bedrooms: 3
Bathrooms: 3
Kitchens: 1
Rooms: 6
Den/Family Room: Yes
Air Conditioning: Central Air
Fireplace: No
Laundry Level: Main
Central Vacuum: Y
Washrooms: 3
Building
Basement: None
Heat Type: Forced Air
Heat Source: Gas
Exterior: Brick
Elevator: N
UFFI: No
Water Supply: Municipal
Special Designation: Unknown
Parking
Driveway: Pvt Double
Garage Spaces: 2
Garage Type: Attached
Covered Parking Spaces: 2
Total Parking Spaces: 4
Fees
Tax Year: 2017
Tax Legal Description: Pt Blk 193 Pl20M977
Taxes: $3,237
Land
Cross Street: Dundas/Walker's/Thom
Municipality District: Burlington
Fronting On: East
Pool: None
Sewer: Sewers
Lot Frontage: 31.96 Feet
Lot Irregularities: Irreg
Acres: < .50
Rooms
Room details for 3205 Walkers Line, Burlington
| Type | Dimensions | Description |
|---|---|---|
| Family Main | 4.18 x 6.00 | |
| Laundry Main | - | |
| Kitchen 2nd | 3.44 x 6.00 | |
| Living 2nd | 4.00 x 6.00 | |
| Bathroom 2nd | - | 2 Pc Bath |
| Master 3rd | 4.00 x 4.26 | |
| Bathroom 3rd | - | 4 Pc Ensuite |
| 2nd Br 3rd | 2.56 x 3.78 | |
| 3rd Br 3rd | 3.14 x 3.14 | |
| Bathroom 3rd | - | 4 Pc Bath |
| XXXXXXXX | XXX XX, XXXX |
XXXX XXX XXXX |
$XXX,XXX |
| XXX XX, XXXX |
XXXXXX XXX XXXX |
$XXX,XXX |
| XXXXXXXX XXXX | XXX XX, XXXX | $610,000 XXX XXXX |
| XXXXXXXX XXXXXX | XXX XX, XXXX | $635,000 XXX XXXX |

Sacred Heart of Jesus Catholic School
Elementary: CatholicSt Timothy Separate School
Elementary: CatholicFlorence Meares Public School
Elementary: PublicSt. Anne Catholic Elementary School
Elementary: CatholicCharles R. Beaudoin Public School
Elementary: PublicAlton Village Public School
Elementary: PublicLester B. Pearson High School
Secondary: PublicM M Robinson High School
Secondary: PublicAssumption Roman Catholic Secondary School
Secondary: CatholicCorpus Christi Catholic Secondary School
Secondary: CatholicNotre Dame Roman Catholic Secondary School
Secondary: CatholicDr. Frank J. Hayden Secondary School
Secondary: Public

