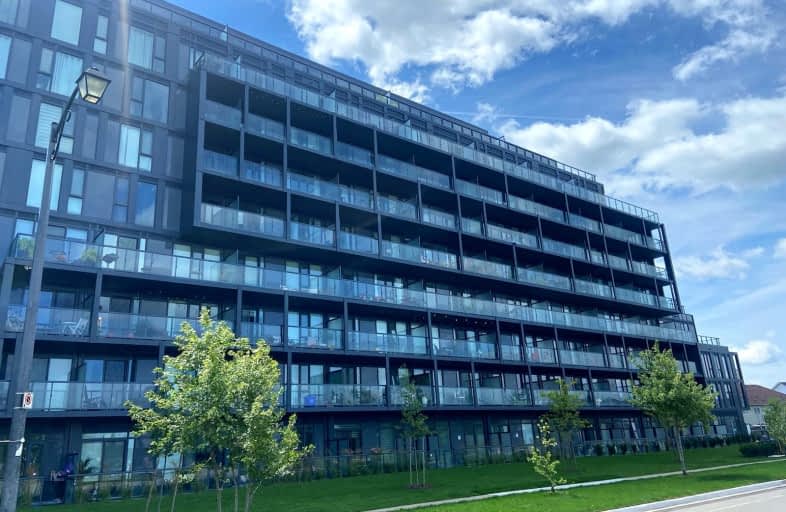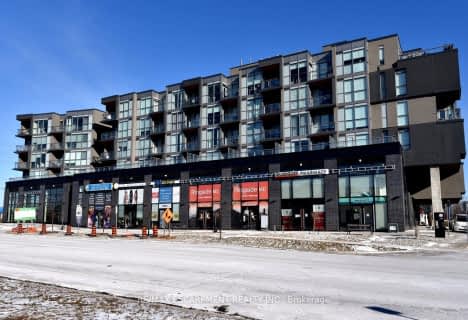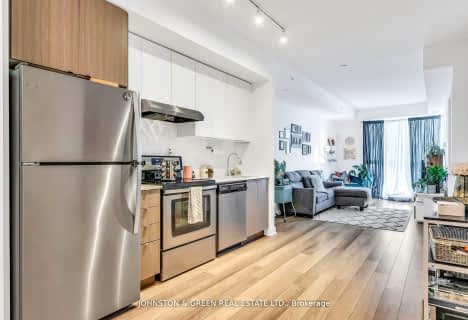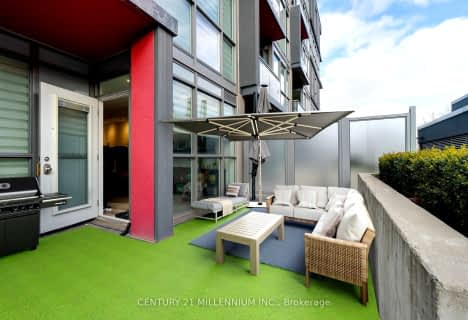Car-Dependent
- Almost all errands require a car.
Some Transit
- Most errands require a car.
Bikeable
- Some errands can be accomplished on bike.

Sacred Heart of Jesus Catholic School
Elementary: CatholicOrchard Park Public School
Elementary: PublicSt. Anne Catholic Elementary School
Elementary: CatholicCharles R. Beaudoin Public School
Elementary: PublicJohn William Boich Public School
Elementary: PublicAlton Village Public School
Elementary: PublicÉSC Sainte-Trinité
Secondary: CatholicLester B. Pearson High School
Secondary: PublicM M Robinson High School
Secondary: PublicCorpus Christi Catholic Secondary School
Secondary: CatholicNotre Dame Roman Catholic Secondary School
Secondary: CatholicDr. Frank J. Hayden Secondary School
Secondary: Public-
Kelseys Original Roadhouse
4511 Dundas St, Burlington, ON L7M 5B4 0.52km -
Studebaker
2535 Appleby Line, Burlington, ON L7L 0B6 0.69km -
Fionn MacCool's Irish Pub
2331 Appleby Line, Burlington, ON L7L 0J3 1.09km
-
Tim Hortons
3023 Appleby Line, Burlington, ON L7M 0V7 0.45km -
Fortinos - Coffee Bar
2515 Appleby Line, Burlington, ON L7R 3X4 0.6km -
Starbucks
2500 Appleby Line, Burlington, ON L7L 0A2 0.68km
-
Shoppers Drug Mart
Millcroft Shopping Centre, 2080 Appleby Line, Burlington, ON L7L 6M6 1.91km -
Morelli's Pharmacy
2900 Walkers Line, Burlington, ON L7M 4M8 2.2km -
Shoppers Drug Mart
3505 Upper Middle Road, Burlington, ON L7M 4C6 3.4km
-
Burger King
3259 Appleby Line, Burlington, ON L7M 0V7 0.32km -
Subway
4521 Dundas Street, Burlington, ON L7M 5B4 0.38km -
Boston Pizza
4523 Dundas St, Burlington, ON L7R 3X4 0.55km
-
Smart Centres
4515 Dundas Street, Burlington, ON L7M 5B4 0.27km -
Appleby Crossing
2435 Appleby Line, Burlington, ON L7R 3X4 0.9km -
Millcroft Shopping Centre
2000-2080 Appleby Line, Burlington, ON L7L 6M6 1.92km
-
Fortino's
2515 Appleby Line, Burlington, ON L7L 0B6 0.59km -
Farm Boy
3061 Walkers Line, Burlington, ON L7M 0W3 1.92km -
Longo's
2900 Walkers Line, Burlington, ON L7M 4M8 2.2km
-
LCBO
3041 Walkers Line, Burlington, ON L5L 5Z6 1.95km -
Liquor Control Board of Ontario
5111 New Street, Burlington, ON L7L 1V2 6.71km -
The Beer Store
396 Elizabeth St, Burlington, ON L7R 2L6 9.42km
-
Ambient Control Systems
Burlington, ON L7M 0H5 0.25km -
Esso
2971 Walkers Line, Burlington, ON L7M 4K5 2.01km -
Esso
1989 Appleby Line, Burlington, ON L7L 6K3 2.64km
-
Cineplex Cinemas
3531 Wyecroft Road, Oakville, ON L6L 0B7 5.35km -
SilverCity Burlington Cinemas
1250 Brant Street, Burlington, ON L7P 1G6 7.36km -
Cinestarz
460 Brant Street, Unit 3, Burlington, ON L7R 4B6 9.25km
-
Burlington Public Libraries & Branches
676 Appleby Line, Burlington, ON L7L 5Y1 5.95km -
Burlington Public Library
2331 New Street, Burlington, ON L7R 1J4 8.47km -
Glen Abbey Community Centre
1415 Third Line, Oakville, ON L6M 3G2 6.69km
-
Oakville Trafalgar Memorial Hospital
3001 Hospital Gate, Oakville, ON L6M 0L8 6.09km -
Oakville Hospital
231 Oak Park Boulevard, Oakville, ON L6H 7S8 11.38km -
Halton Medix
4265 Thomas Alton Boulevard, Burlington, ON L7M 0M9 1.13km
-
Norton Off Leash Dog Park
Cornerston Dr (Dundas Street), Burlington ON 0.91km -
Norton Community Park
Tim Dobbie Dr, Burlington ON 1.22km -
Pathfinder Park
Burlington ON 1.39km
-
BMO Bank of Montreal
3027 Appleby Line (Dundas), Burlington ON L7M 0V7 0.56km -
RBC Royal Bank
2495 Appleby Line (at Dundas St.), Burlington ON L7L 0B6 0.64km -
TD Bank Financial Group
2931 Walkers Line, Burlington ON L7M 4M6 2.05km














