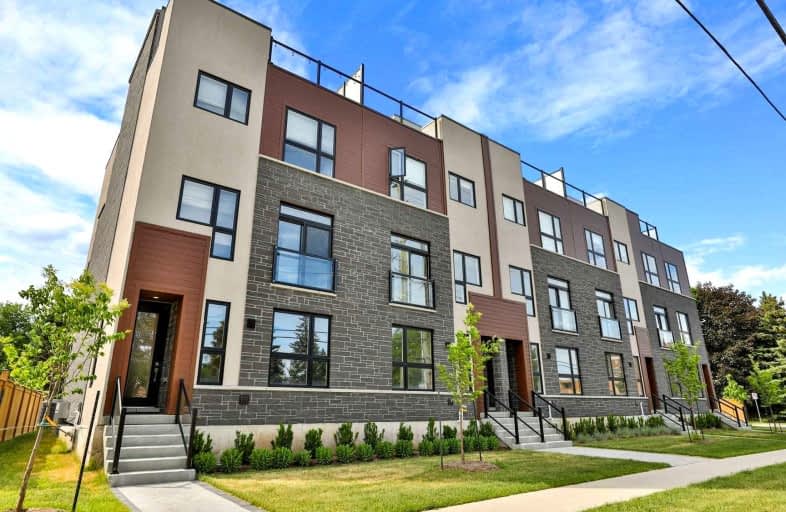Leased on Oct 22, 2021
Note: Property is not currently for sale or for rent.

-
Type: Att/Row/Twnhouse
-
Style: 3-Storey
-
Lease Term: 1 Year
-
Possession: Immed
-
All Inclusive: N
-
Lot Size: 25.16 x 46.79 Feet
-
Age: No Data
-
Days on Site: 38 Days
-
Added: Sep 14, 2021 (1 month on market)
-
Updated:
-
Last Checked: 3 months ago
-
MLS®#: W5369505
-
Listed By: Re/max ultimate realty inc., brokerage
Gorgeous Executive Freehold Townhome, Newly Built Offers Approx 1779 Sqft Plus 344 Sqft Rooftop Terrace Multiple Sun Exposures Over 3 Levels, 9 Ft. Ceiling And Hardwood Flooring Throughout, Pot Lights, Custom Built Open Kitchen, Custom Blinds, Walk Distance To The Lake , Parks And Trails.
Extras
Stainless Steel Fridge, Gas Stove, Microwave, Dishwasher, Front Load Washer/Dryer, Gas Fireplace, Bright Ensuite With Heated Floors, Gas Stove + Gas Line To The Rooftop Terrace For Bbq + Panoramic Views.
Property Details
Facts for 01-3225 New Street, Burlington
Status
Days on Market: 38
Last Status: Leased
Sold Date: Oct 22, 2021
Closed Date: Nov 01, 2021
Expiry Date: Dec 31, 2021
Sold Price: $3,200
Unavailable Date: Oct 22, 2021
Input Date: Sep 14, 2021
Property
Status: Lease
Property Type: Att/Row/Twnhouse
Style: 3-Storey
Area: Burlington
Community: Roseland
Availability Date: Immed
Inside
Bedrooms: 3
Bathrooms: 4
Kitchens: 1
Rooms: 7
Den/Family Room: Yes
Air Conditioning: Central Air
Fireplace: Yes
Laundry: Ensuite
Laundry Level: Upper
Central Vacuum: Y
Washrooms: 4
Utilities
Utilities Included: N
Building
Basement: Part Bsmt
Basement 2: Unfinished
Heat Type: Forced Air
Heat Source: Gas
Exterior: Stone
Exterior: Stucco/Plaster
Private Entrance: Y
Water Supply: Municipal
Special Designation: Unknown
Parking
Driveway: Private
Parking Included: Yes
Garage Spaces: 1
Garage Type: Built-In
Covered Parking Spaces: 1
Total Parking Spaces: 2
Fees
Cable Included: No
Central A/C Included: No
Common Elements Included: Yes
Heating Included: No
Hydro Included: No
Water Included: No
Highlights
Feature: Park
Feature: Public Transit
Feature: School
Feature: School Bus Route
Feature: Terraced
Land
Cross Street: Guelph Line + New St
Municipality District: Burlington
Fronting On: North
Parcel Number: 07049-019
Pool: None
Sewer: Sewers
Lot Depth: 46.79 Feet
Lot Frontage: 25.16 Feet
Lot Irregularities: 46.57Ft. X 25.13Ft. X
Payment Frequency: Monthly
Rooms
Room details for 01-3225 New Street, Burlington
| Type | Dimensions | Description |
|---|---|---|
| Foyer Main | 2.87 x 4.57 | Hardwood Floor, Pot Lights, W/O To Garage |
| Kitchen 2nd | 3.25 x 4.59 | Stainless Steel Appl, Open Concept, Breakfast Area |
| Dining 2nd | 3.05 x 6.07 | Pot Lights, Open Concept, Hardwood Floor |
| Family 2nd | 3.99 x 6.07 | Hardwood Floor, Picture Window, Fireplace |
| Br 3rd | 3.63 x 4.24 | Hardwood Floor, 4 Pc Ensuite, W/I Closet |
| 2nd Br 3rd | 3.30 x 3.61 | Hardwood Floor, Picture Window, Closet |
| 3rd Br 3rd | 2.67 x 2.84 | Hardwood Floor, Large Closet, Ceiling Fan |
| XXXXXXXX | XXX XX, XXXX |
XXXXXX XXX XXXX |
$X,XXX |
| XXX XX, XXXX |
XXXXXX XXX XXXX |
$X,XXX | |
| XXXXXXXX | XXX XX, XXXX |
XXXX XXX XXXX |
$X,XXX,XXX |
| XXX XX, XXXX |
XXXXXX XXX XXXX |
$X,XXX,XXX | |
| XXXXXXXX | XXX XX, XXXX |
XXXXXXX XXX XXXX |
|
| XXX XX, XXXX |
XXXXXX XXX XXXX |
$X,XXX,XXX |
| XXXXXXXX XXXXXX | XXX XX, XXXX | $3,200 XXX XXXX |
| XXXXXXXX XXXXXX | XXX XX, XXXX | $3,400 XXX XXXX |
| XXXXXXXX XXXX | XXX XX, XXXX | $1,035,000 XXX XXXX |
| XXXXXXXX XXXXXX | XXX XX, XXXX | $1,099,000 XXX XXXX |
| XXXXXXXX XXXXXXX | XXX XX, XXXX | XXX XXXX |
| XXXXXXXX XXXXXX | XXX XX, XXXX | $1,129,999 XXX XXXX |

Lakeshore Public School
Elementary: PublicRyerson Public School
Elementary: PublicSt Raphaels Separate School
Elementary: CatholicTecumseh Public School
Elementary: PublicSt Paul School
Elementary: CatholicJohn T Tuck Public School
Elementary: PublicGary Allan High School - SCORE
Secondary: PublicGary Allan High School - Bronte Creek
Secondary: PublicGary Allan High School - Burlington
Secondary: PublicBurlington Central High School
Secondary: PublicAssumption Roman Catholic Secondary School
Secondary: CatholicNelson High School
Secondary: Public

