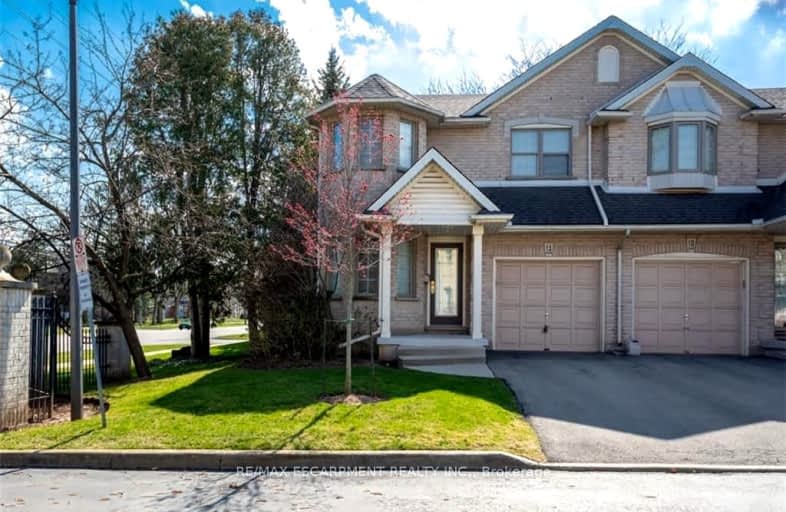Somewhat Walkable
- Some errands can be accomplished on foot.
60
/100
Some Transit
- Most errands require a car.
42
/100
Very Bikeable
- Most errands can be accomplished on bike.
80
/100

Lakeshore Public School
Elementary: Public
1.82 km
Ryerson Public School
Elementary: Public
0.76 km
St Raphaels Separate School
Elementary: Catholic
1.37 km
Tecumseh Public School
Elementary: Public
0.86 km
St Paul School
Elementary: Catholic
0.33 km
John T Tuck Public School
Elementary: Public
0.67 km
Gary Allan High School - SCORE
Secondary: Public
0.70 km
Gary Allan High School - Bronte Creek
Secondary: Public
0.23 km
Gary Allan High School - Burlington
Secondary: Public
0.22 km
Burlington Central High School
Secondary: Public
2.82 km
Assumption Roman Catholic Secondary School
Secondary: Catholic
0.57 km
Nelson High School
Secondary: Public
1.80 km
-
Port Nelson Park
3000 Lakeshore Rd, Burlington ON 1.32km -
Spencer Smith Park
1400 Lakeshore Rd (Maple), Burlington ON L7S 1Y2 3.22km -
Roly Bird Park
ON 3.19km
-
TD Bank Financial Group
777 Guelph Line, Burlington ON L7R 3N2 1.54km -
CIBC
2400 Fairview St (Fairview St & Guelph Line), Burlington ON L7R 2E4 1.65km -
TD Bank Financial Group
4031 Fairview St, Burlington ON L7L 2A4 1.8km









