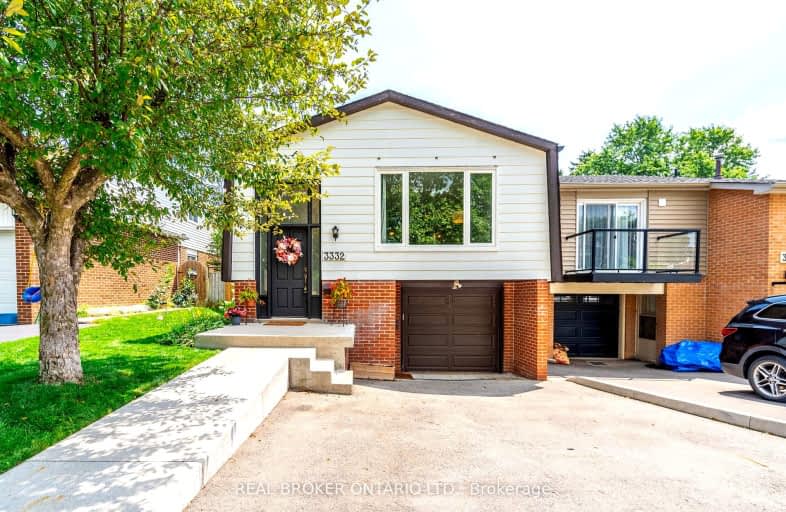Sold on Sep 20, 2023
Note: Property is not currently for sale or for rent.

-
Type: Detached
-
Style: Bungalow-Raised
-
Size: 1100 sqft
-
Lot Size: 32.5 x 129.88 Feet
-
Age: 31-50 years
-
Taxes: $3,808 per year
-
Days on Site: 21 Days
-
Added: Aug 30, 2023 (3 weeks on market)
-
Updated:
-
Last Checked: 3 months ago
-
MLS®#: W6778026
-
Listed By: Real broker ontario ltd.
This beautifully renovated 3+1 bedroom raised ranch link house offers a wealth of modern updates from 2017 to 2022, making it perfect for large families, downsizers, and those seeking income potential. Upon entering, you`ll be greeted by a bright and spacious living area, complete with a stunning 3-panel window, refinished floors, built-in cabinetry, and generously sized bedrooms. The main kitchen is a chef's delight, featuring sleek stainless-steel appliances, crisp white cabinetry, quartz countertops, and a Natural Travertine Wall backsplash. The lower level boasts a separate entrance, stylish kitchen, cozy recreational room with a fireplace, an additional bedroom, and laundry area - making it ideal for in-laws, teens, or even generating extra income. Don't let this rare opportunity pass you by - arrange a viewing today to discover all the charm and sophistication this beautifully updated family home has to offer.
Property Details
Facts for 3332 Hannibal Road, Burlington
Status
Days on Market: 21
Last Status: Sold
Sold Date: Sep 20, 2023
Closed Date: Oct 03, 2023
Expiry Date: Jan 31, 2024
Sold Price: $953,000
Unavailable Date: Sep 20, 2023
Input Date: Aug 30, 2023
Property
Status: Sale
Property Type: Detached
Style: Bungalow-Raised
Size (sq ft): 1100
Age: 31-50
Area: Burlington
Community: Palmer
Availability Date: FLEX
Assessment Amount: $442,000
Assessment Year: 2022
Inside
Bedrooms: 3
Bedrooms Plus: 1
Bathrooms: 2
Kitchens: 1
Kitchens Plus: 1
Rooms: 6
Den/Family Room: Yes
Air Conditioning: Central Air
Fireplace: Yes
Laundry Level: Lower
Central Vacuum: N
Washrooms: 2
Building
Basement: Finished
Basement 2: Full
Heat Type: Forced Air
Heat Source: Gas
Exterior: Brick
Exterior: Vinyl Siding
Energy Certificate: N
Green Verification Status: N
Water Supply: Municipal
Special Designation: Unknown
Other Structures: Garden Shed
Retirement: N
Parking
Driveway: Pvt Double
Garage Spaces: 1
Garage Type: Attached
Covered Parking Spaces: 2
Total Parking Spaces: 3
Fees
Tax Year: 2022
Tax Legal Description: SEE EXTRAS
Taxes: $3,808
Land
Cross Street: Mainway & Dillon Rd
Municipality District: Burlington
Fronting On: South
Parcel Number: 71690425
Pool: None
Sewer: Sewers
Lot Depth: 129.88 Feet
Lot Frontage: 32.5 Feet
Acres: < .50
Zoning: R4
Additional Media
- Virtual Tour: https://www.youtube.com/watch?reload=9&v=PVDMuv8WanI&feature=youtu.be
Rooms
Room details for 3332 Hannibal Road, Burlington
| Type | Dimensions | Description |
|---|---|---|
| Dining Main | 2.51 x 2.92 | |
| Living Main | 5.41 x 4.34 | |
| Kitchen Main | 4.22 x 3.51 | |
| Prim Bdrm Main | 4.22 x 3.51 | |
| 2nd Br Main | 2.90 x 3.51 | |
| 3rd Br Main | 3.51 x 2.92 | |
| Kitchen Lower | 4.01 x 3.20 | |
| Rec Lower | 4.04 x 3.20 | |
| 4th Br Lower | 3.99 x 2.82 | |
| Laundry Lower | 2.06 x 1.91 | |
| Utility Lower | 4.09 x 2.84 |
| XXXXXXXX | XXX XX, XXXX |
XXXXXX XXX XXXX |
$XXX,XXX |
| XXXXXXXX | XXX XX, XXXX |
XXXXXXX XXX XXXX |
|
| XXX XX, XXXX |
XXXXXX XXX XXXX |
$X,XXX,XXX |
| XXXXXXXX XXXXXX | XXX XX, XXXX | $974,900 XXX XXXX |
| XXXXXXXX XXXXXXX | XXX XX, XXXX | XXX XXXX |
| XXXXXXXX XXXXXX | XXX XX, XXXX | $1,049,000 XXX XXXX |
Car-Dependent
- Almost all errands require a car.

École élémentaire publique L'Héritage
Elementary: PublicChar-Lan Intermediate School
Elementary: PublicSt Peter's School
Elementary: CatholicHoly Trinity Catholic Elementary School
Elementary: CatholicÉcole élémentaire catholique de l'Ange-Gardien
Elementary: CatholicWilliamstown Public School
Elementary: PublicÉcole secondaire publique L'Héritage
Secondary: PublicCharlottenburgh and Lancaster District High School
Secondary: PublicSt Lawrence Secondary School
Secondary: PublicÉcole secondaire catholique La Citadelle
Secondary: CatholicHoly Trinity Catholic Secondary School
Secondary: CatholicCornwall Collegiate and Vocational School
Secondary: Public

