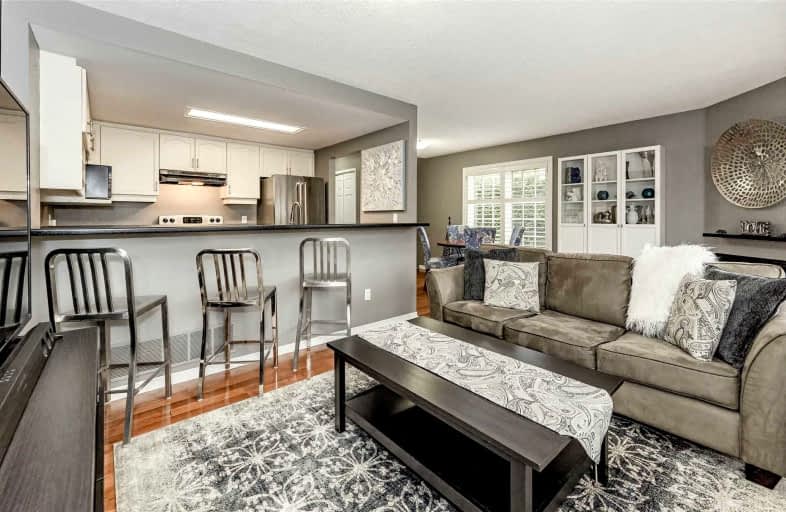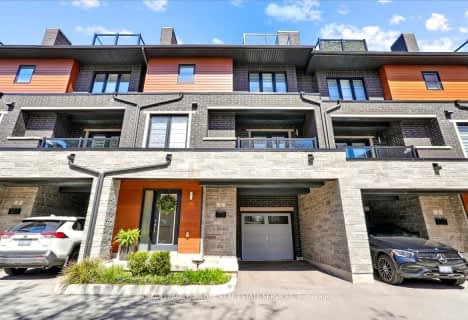Car-Dependent
- Almost all errands require a car.
19
/100
Some Transit
- Most errands require a car.
42
/100
Very Bikeable
- Most errands can be accomplished on bike.
76
/100

Lakeshore Public School
Elementary: Public
2.11 km
Ryerson Public School
Elementary: Public
0.54 km
St Raphaels Separate School
Elementary: Catholic
1.06 km
Tecumseh Public School
Elementary: Public
1.02 km
St Paul School
Elementary: Catholic
0.39 km
John T Tuck Public School
Elementary: Public
0.53 km
Gary Allan High School - SCORE
Secondary: Public
0.40 km
Gary Allan High School - Bronte Creek
Secondary: Public
0.45 km
Gary Allan High School - Burlington
Secondary: Public
0.42 km
Burlington Central High School
Secondary: Public
3.11 km
Assumption Roman Catholic Secondary School
Secondary: Catholic
0.64 km
Nelson High School
Secondary: Public
1.49 km
-
Iroquois Park
Burlington ON 1.35km -
Spruce ave
5000 Spruce Ave (Appleby Line), Burlington ON L7L 1G1 3.21km -
Spencer Smith Park
1400 Lakeshore Rd (Maple), Burlington ON L7S 1Y2 3.53km
-
Scotiabank
4049 New St, Burlington ON 1.02km -
National Bank
3315 Fairview St, Burlington ON L7N 3N9 1.21km -
CIBC
2400 Fairview St (Fairview St & Guelph Line), Burlington ON L7R 2E4 1.85km
For Sale
More about this building
View 3333 New Street, Burlington








