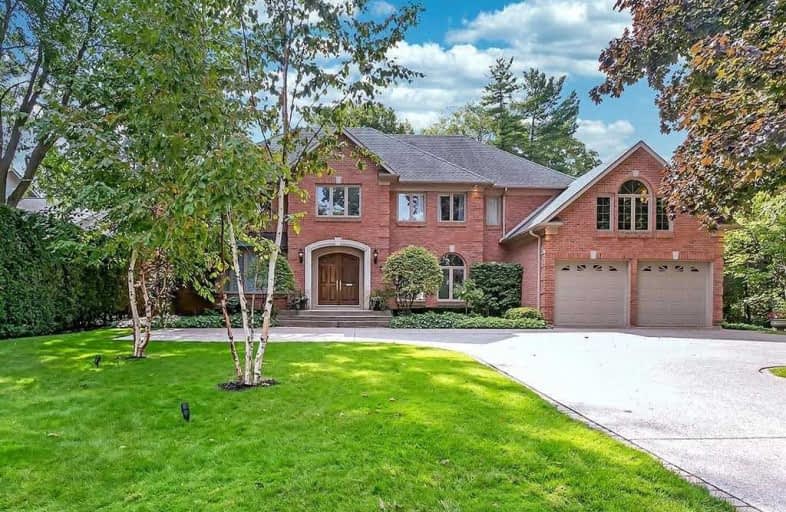Sold on Nov 18, 2020
Note: Property is not currently for sale or for rent.

-
Type: Detached
-
Style: 2-Storey
-
Size: 3500 sqft
-
Lot Size: 89.99 x 127 Feet
-
Age: 31-50 years
-
Taxes: $14,086 per year
-
Days on Site: 48 Days
-
Added: Oct 01, 2020 (1 month on market)
-
Updated:
-
Last Checked: 2 hours ago
-
MLS®#: W4937313
-
Listed By: Royal lepage burloak real estate services, brokerage
Custom Built 5+1 Bedroom, 4+2 Bath, With 5780 Square Feet Of Living Space In The Heart Of Prestigious Roseland. Enjoy Gorgeous Landscaping, A Saltwater Pool And Hot Tub In The Private Backyard, Or Take A Short Walk To Parks, The Lake, Downtown Burlington And All It Has To Offer, And The Roseland Park Country Club And Tennis Courts. Located In The Desirable John T Tuck School District.
Extras
Thermador Fridge, Gas Cook Top, Wall Oven, Warming Drawer, Wine Fridge, Microwave ,Dishwasher, Subzero Fridge,Washer, Dryer, All Window Coverings, All Electric Light Fixtures, In Wall Sound System And Amplifier, Exlude Wall Mounted Speakers
Property Details
Facts for 348 East Hart Crescent, Burlington
Status
Days on Market: 48
Last Status: Sold
Sold Date: Nov 18, 2020
Closed Date: Feb 15, 2021
Expiry Date: Jan 31, 2021
Sold Price: $2,700,000
Unavailable Date: Nov 18, 2020
Input Date: Oct 02, 2020
Property
Status: Sale
Property Type: Detached
Style: 2-Storey
Size (sq ft): 3500
Age: 31-50
Area: Burlington
Community: Roseland
Availability Date: Flexible
Inside
Bedrooms: 5
Bedrooms Plus: 1
Bathrooms: 6
Kitchens: 1
Rooms: 11
Den/Family Room: Yes
Air Conditioning: Central Air
Fireplace: Yes
Laundry Level: Main
Central Vacuum: Y
Washrooms: 6
Building
Basement: Finished
Basement 2: Walk-Up
Heat Type: Forced Air
Heat Source: Gas
Exterior: Brick
Water Supply: Municipal
Special Designation: Unknown
Other Structures: Garden Shed
Parking
Driveway: Private
Garage Spaces: 2
Garage Type: Attached
Covered Parking Spaces: 6
Total Parking Spaces: 8
Fees
Tax Year: 2020
Tax Legal Description: Pt Lt 96, Pl 218 ; Pt Lts 98 & 99, Pl 218 , Part 2
Taxes: $14,086
Highlights
Feature: Fenced Yard
Feature: Library
Feature: Park
Feature: School
Land
Cross Street: South Dr, Woodland P
Municipality District: Burlington
Fronting On: West
Parcel Number: 240207070
Pool: Inground
Sewer: Sewers
Lot Depth: 127 Feet
Lot Frontage: 89.99 Feet
Acres: < .50
Rooms
Room details for 348 East Hart Crescent, Burlington
| Type | Dimensions | Description |
|---|---|---|
| Kitchen Main | 4.01 x 4.70 | Stainless Steel Appl, Granite Counter, Eat-In Kitchen |
| Family Main | 4.70 x 5.31 | Hardwood Floor, Fireplace, B/I Bookcase |
| Dining Main | 4.60 x 4.85 | Hardwood Floor, W/O To Patio, Cul De Sac |
| Living Main | 4.57 x 5.13 | Hardwood Floor, B/I Bookcase, Crown Moulding |
| Office Main | 3.00 x 3.91 | Hardwood Floor, B/I Bookcase, Crown Moulding |
| Master 2nd | 4.19 x 5.16 | 5 Pc Ensuite, W/I Closet, Hardwood Floor |
| 2nd Br 2nd | 3.56 x 4.55 | Hardwood Floor |
| 3rd Br 2nd | 3.15 x 4.27 | 3 Pc Ensuite, Hardwood Floor |
| 4th Br 2nd | 3.48 x 4.24 | Hardwood Floor |
| 5th Br 2nd | 3.05 x 4.42 | Hardwood Floor |
| Rec Bsmt | 4.44 x 7.49 | |
| Br Bsmt | 5.51 x 5.16 |
| XXXXXXXX | XXX XX, XXXX |
XXXX XXX XXXX |
$X,XXX,XXX |
| XXX XX, XXXX |
XXXXXX XXX XXXX |
$X,XXX,XXX |
| XXXXXXXX XXXX | XXX XX, XXXX | $2,700,000 XXX XXXX |
| XXXXXXXX XXXXXX | XXX XX, XXXX | $2,799,888 XXX XXXX |

Lakeshore Public School
Elementary: PublicRyerson Public School
Elementary: PublicSt Raphaels Separate School
Elementary: CatholicTecumseh Public School
Elementary: PublicSt Paul School
Elementary: CatholicJohn T Tuck Public School
Elementary: PublicGary Allan High School - SCORE
Secondary: PublicGary Allan High School - Bronte Creek
Secondary: PublicGary Allan High School - Burlington
Secondary: PublicBurlington Central High School
Secondary: PublicAssumption Roman Catholic Secondary School
Secondary: CatholicNelson High School
Secondary: Public- 4 bath
- 5 bed
- 2500 sqft



