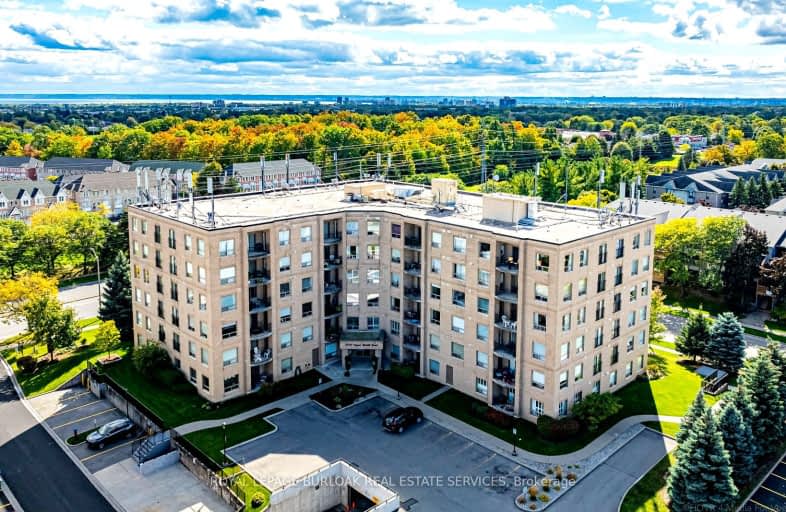Car-Dependent
- Almost all errands require a car.
Some Transit
- Most errands require a car.
Very Bikeable
- Most errands can be accomplished on bike.

Dr Charles Best Public School
Elementary: PublicCanadian Martyrs School
Elementary: CatholicSir Ernest Macmillan Public School
Elementary: PublicSacred Heart of Jesus Catholic School
Elementary: CatholicC H Norton Public School
Elementary: PublicFlorence Meares Public School
Elementary: PublicLester B. Pearson High School
Secondary: PublicM M Robinson High School
Secondary: PublicAssumption Roman Catholic Secondary School
Secondary: CatholicCorpus Christi Catholic Secondary School
Secondary: CatholicNotre Dame Roman Catholic Secondary School
Secondary: CatholicDr. Frank J. Hayden Secondary School
Secondary: Public-
Uptown Social House
1900 Walker's Line, Burlington, ON L7M 4W5 0.12km -
Rust Bistro Bar
1801 Walkers Line, Unit 7, Burlington, ON L7M 0H6 0.25km -
Jersey's Bar & Grill
18 - 1450 Headon Road, Burlington, ON L7M 3Z5 0.6km
-
Tim Hortons
1900 Walkers Line, Burlington, ON L7R 3X5 0.12km -
Tim Hortons
4000 Mainway, Burlington, ON L7M 4B9 1.26km -
Tim Hortons
4000 Mainway, Burlington, ON L7M 4B9 1.27km
-
Shoppers Drug Mart
3505 Upper Middle Road, Burlington, ON L7M 4C6 0.1km -
Morelli's Pharmacy
2900 Walkers Line, Burlington, ON L7M 4M8 1.82km -
Shoppers Drug Mart
Millcroft Shopping Centre, 2080 Appleby Line, Burlington, ON L7L 6M6 2.29km
-
The Shilling & Stout Pub
1900 Walkers Line, Burlington, ON L7M 4W5 0.12km -
Pizza Pizza
1900 Walkers Line, Burlington, ON L7R 3X5 0.12km -
Twice the Deal Pizza
3505 Upper Middle Rd, Burlington, ON L7M 4C6 0.1km
-
Millcroft Shopping Centre
2000-2080 Appleby Line, Burlington, ON L7L 6M6 2.25km -
Appleby Crossing
2435 Appleby Line, Burlington, ON L7R 3X4 3.04km -
Smart Centres
4515 Dundas Street, Burlington, ON L7M 5B4 3.26km
-
FreshCo
3505 Upper Middle Road, Burlington, ON L7M 4C6 0.1km -
Indian Grocers
1450 Headon Road, Burlington, ON L7M 3Z5 0.59km -
Fortinos
2025 Guelph Line, Burlington, ON L7P 4M8 1.8km
-
LCBO
3041 Walkers Line, Burlington, ON L5L 5Z6 2.28km -
Liquor Control Board of Ontario
5111 New Street, Burlington, ON L7L 1V2 4.59km -
The Beer Store
396 Elizabeth St, Burlington, ON L7R 2L6 5.96km
-
Petro-Canada
3515 Upper Middle Road, Burlington, ON L7R 3X5 0.09km -
Shell Canada Products
1195 Walkers Line, Burlington, ON L7M 1L1 1.21km -
Maple Mechanical
3333 Mainway, Suite B, Burlington, ON L7M 1A6 1.35km
-
SilverCity Burlington Cinemas
1250 Brant Street, Burlington, ON L7P 1G6 4.26km -
Cineplex Cinemas
3531 Wyecroft Road, Oakville, ON L6L 0B7 4.81km -
Cinestarz
460 Brant Street, Unit 3, Burlington, ON L7R 4B6 5.8km
-
Burlington Public Libraries & Branches
676 Appleby Line, Burlington, ON L7L 5Y1 3.73km -
Burlington Public Library
2331 New Street, Burlington, ON L7R 1J4 5.03km -
The Harmony Cafe
2331 New Street, Burlington, ON L7R 1J4 5.03km
-
Joseph Brant Hospital
1245 Lakeshore Road, Burlington, ON L7S 0A2 6.81km -
Oakville Trafalgar Memorial Hospital
3001 Hospital Gate, Oakville, ON L6M 0L8 8.71km -
Walk-In Clinic
2025 Guelph Line, Burlington, ON L7P 4M8 1.88km
-
Tansley Wood Park
Burlington ON 0.73km -
Lansdown Park
3470 Hannibal Rd (Palmer Road), Burlington ON L7M 1Z6 0.76km -
Timbertots
3317C Mainway Dr, Burlington ON L7M 1A6 1.43km
-
Localcoin Bitcoin ATM - Convenience K
1900 Walkers Line, Burlington ON L7M 4W5 0.12km -
Scotiabank
1221 Guelph Line, Burlington ON L7P 2T1 2.29km -
Scotiabank
1235 Appleby Line, Burlington ON L7L 5H9 2.35km
More about this building
View 3497 Upper Middle Road, Burlington- 2 bath
- 3 bed
- 1000 sqft
1502-2055 Upper Middle Road, Burlington, Ontario • L7P 3P4 • Brant Hills
- 2 bath
- 2 bed
- 900 sqft
310-4040 UPPER MIDDLE Road, Burlington, Ontario • L7M 0H2 • Tansley
- 2 bath
- 2 bed
- 1200 sqft
1201-2055 UPPER MIDDLE Road, Burlington, Ontario • L7P 3P4 • Brant Hills
- 2 bath
- 2 bed
- 900 sqft
306-2055 Upper Middle Road, Burlington, Ontario • L7P 3P4 • Brant Hills














