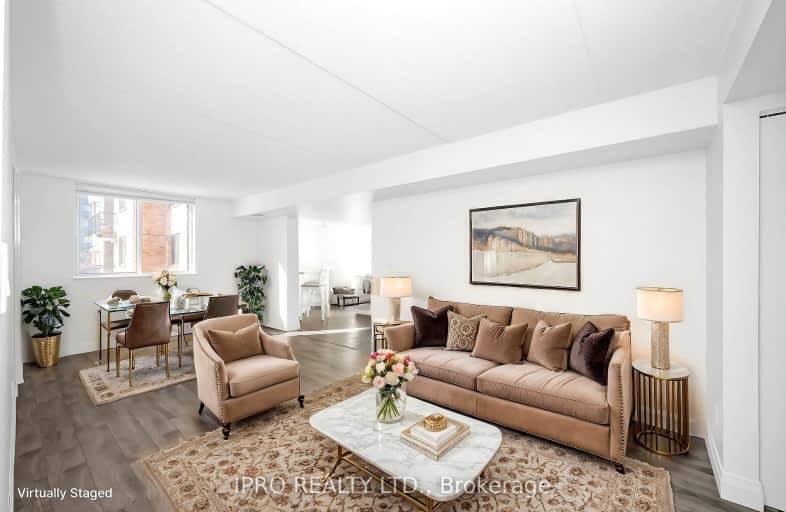Car-Dependent
- Almost all errands require a car.
Some Transit
- Most errands require a car.
Very Bikeable
- Most errands can be accomplished on bike.

Dr Charles Best Public School
Elementary: PublicCanadian Martyrs School
Elementary: CatholicSir Ernest Macmillan Public School
Elementary: PublicSacred Heart of Jesus Catholic School
Elementary: CatholicC H Norton Public School
Elementary: PublicFlorence Meares Public School
Elementary: PublicLester B. Pearson High School
Secondary: PublicM M Robinson High School
Secondary: PublicAssumption Roman Catholic Secondary School
Secondary: CatholicCorpus Christi Catholic Secondary School
Secondary: CatholicNotre Dame Roman Catholic Secondary School
Secondary: CatholicDr. Frank J. Hayden Secondary School
Secondary: Public-
Tansley Wood Park
Burlington ON 0.73km -
Ireland Park
Deer Run Ave, Burlington ON 1.54km -
Norton Community Park
Burlington ON 2.47km
-
National Bank
3315 Fairview St, Burlington ON L7N 3N9 3.09km -
RBC Royal Bank
2495 Appleby Line (at Dundas St.), Burlington ON L7L 0B6 3.14km -
Access Cash Canada
4515 Dundas St, Burlington ON L7M 5B4 3.14km
More about this building
View 3499 Upper Middle Road, Burlington- 2 bath
- 2 bed
- 900 sqft
310-4040 UPPER MIDDLE Road, Burlington, Ontario • L7M 0H2 • Tansley
- 2 bath
- 2 bed
- 900 sqft
306-2055 Upper Middle Road, Burlington, Ontario • L7P 3P4 • Brant Hills














