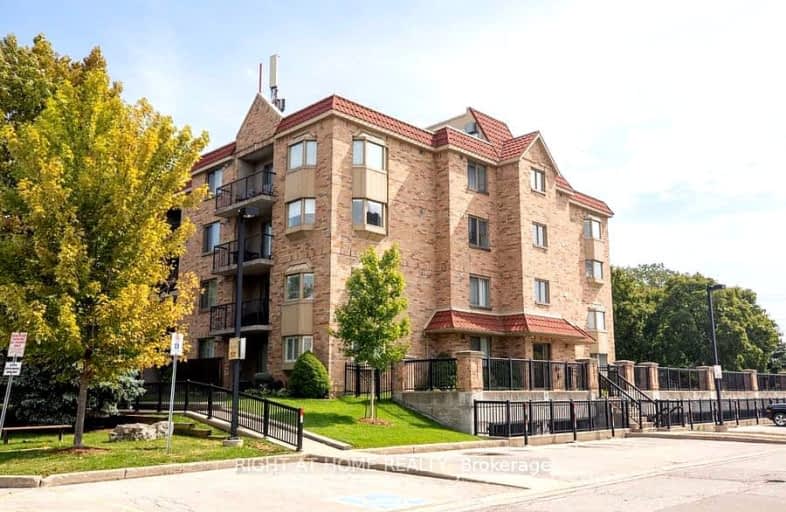Car-Dependent
- Almost all errands require a car.
23
/100
Some Transit
- Most errands require a car.
36
/100
Very Bikeable
- Most errands can be accomplished on bike.
81
/100

Dr Charles Best Public School
Elementary: Public
1.73 km
Canadian Martyrs School
Elementary: Catholic
1.07 km
Sir Ernest Macmillan Public School
Elementary: Public
1.05 km
Sacred Heart of Jesus Catholic School
Elementary: Catholic
1.07 km
C H Norton Public School
Elementary: Public
0.48 km
Florence Meares Public School
Elementary: Public
0.89 km
Lester B. Pearson High School
Secondary: Public
0.53 km
M M Robinson High School
Secondary: Public
2.16 km
Assumption Roman Catholic Secondary School
Secondary: Catholic
3.83 km
Corpus Christi Catholic Secondary School
Secondary: Catholic
2.83 km
Notre Dame Roman Catholic Secondary School
Secondary: Catholic
1.91 km
Dr. Frank J. Hayden Secondary School
Secondary: Public
2.37 km
-
Tansley Wood Park
Burlington ON 0.73km -
Ireland Park
Deer Run Ave, Burlington ON 1.54km -
Norton Community Park
Burlington ON 2.47km
-
National Bank
3315 Fairview St, Burlington ON L7N 3N9 3.09km -
RBC Royal Bank
2495 Appleby Line (at Dundas St.), Burlington ON L7L 0B6 3.14km -
Access Cash Canada
4515 Dundas St, Burlington ON L7M 5B4 3.14km
More about this building
View 3499 Upper Middle Road, Burlington




