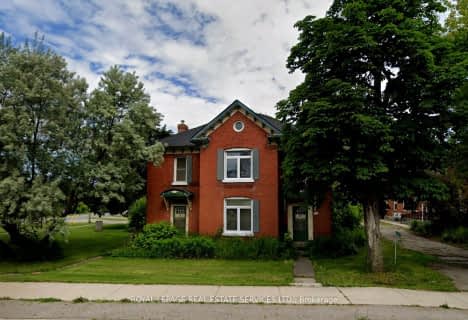Sold on Jan 28, 2021
Note: Property is not currently for sale or for rent.

-
Type: Detached
-
Style: Bungalow
-
Size: 3500 sqft
-
Lot Size: 213.1 x 310 Feet
-
Age: 31-50 years
-
Taxes: $9,050 per year
-
Days on Site: 7 Days
-
Added: Jan 21, 2021 (1 week on market)
-
Updated:
-
Last Checked: 2 hours ago
-
MLS®#: W5091107
-
Listed By: Grand victoria realty inc., brokerage
Custom Built 3 Garages Bungalow 4+2 Br, 4.5 Wr Approx 4,886 Sqft Finished Area On A Gorgeous 1.4 Acre Corner Lot, Located Border Of Oakville. Enjoy Farmhouse Life While You Are Only 3-4 Minutes From All Amenities Like Shopping Malls, Schools, Library, Parks, Restaurants And Coffee Shops. Additional 1100 Sqft Finished Sqft In Drive-In Workshop Turned To A Gorgeous Party Room. Completely Redone On Old Footprint And Owner Has Spared No Expense.
Extras
Main Floor All Kitchen Appliances. Lower Level, Kitchen Appliances, Upper Lever Laundry Washer/Dryer And Lower Level Laundry
Property Details
Facts for 3510 Tremaine Road, Burlington
Status
Days on Market: 7
Last Status: Sold
Sold Date: Jan 28, 2021
Closed Date: Apr 30, 2021
Expiry Date: Jul 20, 2021
Sold Price: $2,575,000
Unavailable Date: Jan 28, 2021
Input Date: Jan 21, 2021
Prior LSC: Listing with no contract changes
Property
Status: Sale
Property Type: Detached
Style: Bungalow
Size (sq ft): 3500
Age: 31-50
Area: Burlington
Community: Rural Burlington
Availability Date: 90-100 Days
Inside
Bedrooms: 4
Bedrooms Plus: 2
Bathrooms: 5
Kitchens: 1
Kitchens Plus: 1
Rooms: 9
Den/Family Room: Yes
Air Conditioning: Central Air
Fireplace: Yes
Laundry Level: Main
Central Vacuum: N
Washrooms: 5
Building
Basement: Fin W/O
Basement 2: Sep Entrance
Heat Type: Forced Air
Heat Source: Propane
Exterior: Stone
Exterior: Stucco/Plaster
Elevator: N
Water Supply: Other
Special Designation: Unknown
Other Structures: Drive Shed
Other Structures: Workshop
Parking
Driveway: Circular
Garage Spaces: 3
Garage Type: Attached
Covered Parking Spaces: 10
Total Parking Spaces: 15
Fees
Tax Year: 2020
Tax Legal Description: Ptlt 1,Con 1Nds,As In 524054;Burlington/Nelson Twp
Taxes: $9,050
Highlights
Feature: Grnbelt/Cons
Feature: Ravine
Feature: Wooded/Treed
Land
Cross Street: Tremaine Rd/#1 Side
Municipality District: Burlington
Fronting On: West
Pool: None
Sewer: Septic
Lot Depth: 310 Feet
Lot Frontage: 213.1 Feet
Acres: .50-1.99
Farm: Land & Bldgs
Additional Media
- Virtual Tour: http://silverhousehd.com/real-estate-video-tours/3510-tremaine-road-burlington/
Rooms
Room details for 3510 Tremaine Road, Burlington
| Type | Dimensions | Description |
|---|---|---|
| Family Main | 8.59 x 6.68 | Fireplace, Crown Moulding, Large Window |
| Kitchen Main | 6.86 x 6.55 | Stainless Steel Appl, Granite Counter, Heated Floor |
| Office Main | 3.63 x 3.02 | Open Concept, Hardwood Floor, B/I Bookcase |
| Dining Main | 4.90 x 4.06 | Combined W/Living, Hardwood Floor, Window |
| Master Main | 3.07 x 3.05 | Crown Moulding, Hardwood Floor, Ensuite Bath |
| 2nd Br Main | 4.52 x 3.10 | Hardwood Floor, 3 Pc Bath, California Shutters |
| 3rd Br Main | 4.88 x 3.45 | Crown Moulding, Closet, California Shutters |
| 4th Br Main | 5.18 x 3.05 | Crown Moulding, Hardwood Floor, California Shutters |
| Rec Lower | 15.06 x 22.40 | Laminate, Wet Bar, 4 Pc Bath |
| Br Lower | 10.67 x 4.60 | Laminate, Window, Closet |
| Br Lower | 4.27 x 3.96 | Laminate, Window, Closet |
| Workshop Ground | 7.01 x 14.33 | Laminate, Wet Bar, Fireplace |
| XXXXXXXX | XXX XX, XXXX |
XXXX XXX XXXX |
$X,XXX,XXX |
| XXX XX, XXXX |
XXXXXX XXX XXXX |
$X,XXX,XXX | |
| XXXXXXXX | XXX XX, XXXX |
XXXXXXXX XXX XXXX |
|
| XXX XX, XXXX |
XXXXXX XXX XXXX |
$X,XXX,XXX | |
| XXXXXXXX | XXX XX, XXXX |
XXXXXXX XXX XXXX |
|
| XXX XX, XXXX |
XXXXXX XXX XXXX |
$X,XXX,XXX | |
| XXXXXXXX | XXX XX, XXXX |
XXXXXXX XXX XXXX |
|
| XXX XX, XXXX |
XXXXXX XXX XXXX |
$X,XXX,XXX | |
| XXXXXXXX | XXX XX, XXXX |
XXXXXXX XXX XXXX |
|
| XXX XX, XXXX |
XXXXXX XXX XXXX |
$X,XXX,XXX |
| XXXXXXXX XXXX | XXX XX, XXXX | $2,575,000 XXX XXXX |
| XXXXXXXX XXXXXX | XXX XX, XXXX | $2,499,000 XXX XXXX |
| XXXXXXXX XXXXXXXX | XXX XX, XXXX | XXX XXXX |
| XXXXXXXX XXXXXX | XXX XX, XXXX | $2,525,000 XXX XXXX |
| XXXXXXXX XXXXXXX | XXX XX, XXXX | XXX XXXX |
| XXXXXXXX XXXXXX | XXX XX, XXXX | $2,599,000 XXX XXXX |
| XXXXXXXX XXXXXXX | XXX XX, XXXX | XXX XXXX |
| XXXXXXXX XXXXXX | XXX XX, XXXX | $2,689,000 XXX XXXX |
| XXXXXXXX XXXXXXX | XXX XX, XXXX | XXX XXXX |
| XXXXXXXX XXXXXX | XXX XX, XXXX | $2,789,000 XXX XXXX |

St. Christopher Catholic Elementary School
Elementary: CatholicOrchard Park Public School
Elementary: PublicSt. Anne Catholic Elementary School
Elementary: CatholicPalermo Public School
Elementary: PublicCharles R. Beaudoin Public School
Elementary: PublicJohn William Boich Public School
Elementary: PublicÉSC Sainte-Trinité
Secondary: CatholicLester B. Pearson High School
Secondary: PublicCorpus Christi Catholic Secondary School
Secondary: CatholicNotre Dame Roman Catholic Secondary School
Secondary: CatholicGarth Webb Secondary School
Secondary: PublicDr. Frank J. Hayden Secondary School
Secondary: Public- 1 bath
- 5 bed
2527 Dundas Street West, Oakville, Ontario • L6M 4J4 • Rural Oakville
- 6 bath
- 4 bed
- 3500 sqft
2135 Bingley Crescent, Oakville, Ontario • L6M 0E4 • Palermo West


