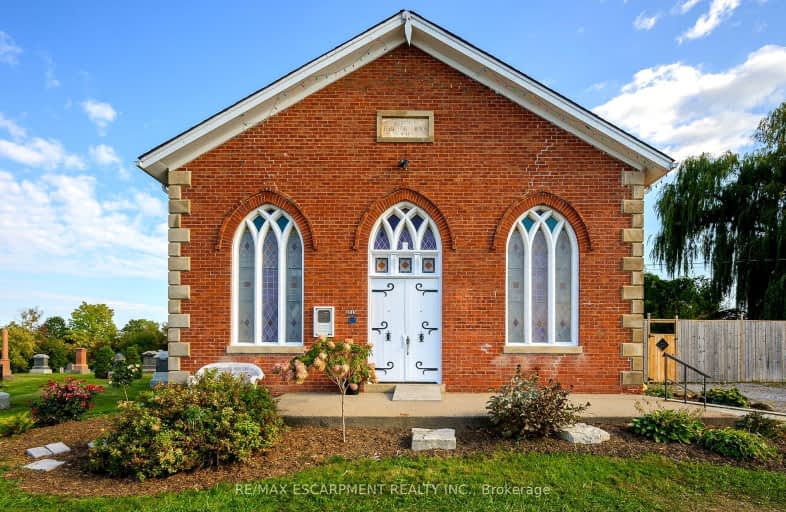Car-Dependent
- Almost all errands require a car.
Some Transit
- Most errands require a car.
Somewhat Bikeable
- Most errands require a car.

St Elizabeth Seton Catholic Elementary School
Elementary: CatholicSt. Christopher Catholic Elementary School
Elementary: CatholicOrchard Park Public School
Elementary: PublicAlexander's Public School
Elementary: PublicPalermo Public School
Elementary: PublicJohn William Boich Public School
Elementary: PublicÉSC Sainte-Trinité
Secondary: CatholicLester B. Pearson High School
Secondary: PublicCorpus Christi Catholic Secondary School
Secondary: CatholicNotre Dame Roman Catholic Secondary School
Secondary: CatholicGarth Webb Secondary School
Secondary: PublicDr. Frank J. Hayden Secondary School
Secondary: Public-
Studebaker
2535 Appleby Line, Burlington, ON L7L 0B6 1.67km -
Fionn MacCool's Irish Pub
2331 Appleby Line, Burlington, ON L7L 0J3 1.96km -
Kelseys Original Roadhouse
4511 Dundas St, Burlington, ON L7M 5B4 1.95km
-
Chatime
3101 Appleby Line, Unit 7, Burlington, ON L7M 0V7 1.73km -
Fortinos - Coffee Bar
2515 Appleby Line, Burlington, ON L7R 3X4 1.82km -
Tim Hortons
3023 Appleby Line, Burlington, ON L7M 5B4 1.83km
-
LA Fitness
3011 Appleby Line, Burlington, ON L7M 0V7 1.49km -
GoodLife Fitness
2525 Appleby Line, Burlington, ON L7L 0B6 1.56km -
Fitness Experts
2435 Greenwich Drive, Unit 8, Oakville, ON L6M 0S4 2.49km
-
Shoppers Drug Mart
Millcroft Shopping Centre, 2080 Appleby Line, Burlington, ON L7L 6M6 2.46km -
IDA Postmaster Pharmacy
2540 Postmaster Drive, Oakville, ON L6M 0N2 3.28km -
ORIGINS Pharmacy & Compounding Lab
3075 Hospital Gate, Unit 108, Oakville, ON L6M 1M1 3.93km
-
Pane Fresco
2515 Appleby Line, Burlington, ON L7L 0B6 1.65km -
Paramount Fine Foods
2515 Appleby Line, Burlington, ON L7L 0B6 1.65km -
The Chopped Leaf
2535 Appleby Line, Burlington, ON L7L 0B6 1.66km
-
Appleby Crossing
2435 Appleby Line, Burlington, ON L7R 3X4 1.77km -
Smart Centres
4515 Dundas Street, Burlington, ON L7M 5B4 1.97km -
Millcroft Shopping Centre
2000-2080 Appleby Line, Burlington, ON L7L 6M6 2.5km
-
Fortino's
2515 Appleby Line, Burlington, ON L7L 0B6 1.84km -
Metro
2010 Appleby Line, Burlington, ON L7L 6M6 2.81km -
The British Grocer
1240 Burloak Drive, Burlington, ON L7L 6B3 3.05km
-
LCBO
3041 Walkers Line, Burlington, ON L5L 5Z6 3.88km -
Liquor Control Board of Ontario
5111 New Street, Burlington, ON L7L 1V2 6.54km -
LCBO
251 Oak Walk Dr, Oakville, ON L6H 6M3 9.41km
-
Esso
1989 Appleby Line, Burlington, ON L7L 6K3 2.89km -
Petro Canada
5600 Mainway, Burlington, ON L7L 6C4 3.07km -
Neighbours Coffee
5600 Mainway, Burlington, ON L7L 6C4 3.07km
-
Cineplex Cinemas
3531 Wyecroft Road, Oakville, ON L6L 0B7 4.46km -
Film.Ca Cinemas
171 Speers Road, Unit 25, Oakville, ON L6K 3W8 8.87km -
SilverCity Burlington Cinemas
1250 Brant Street, Burlington, ON L7P 1G6 8.92km
-
Burlington Public Libraries & Branches
676 Appleby Line, Burlington, ON L7L 5Y1 5.94km -
Oakville Public Library
1274 Rebecca Street, Oakville, ON L6L 1Z2 7.7km -
White Oaks Branch - Oakville Public Library
1070 McCraney Street E, Oakville, ON L6H 2R6 8.88km
-
Oakville Trafalgar Memorial Hospital
3001 Hospital Gate, Oakville, ON L6M 0L8 4.15km -
Oakville Hospital
231 Oak Park Boulevard, Oakville, ON L6H 7S8 9.39km -
North Burlington Medical Centre Walk In Clinic
1960 Appleby Line, Burlington, ON L7L 0B7 2.98km
-
Orchard Community Park
2223 Sutton Dr (at Blue Spruce Avenue), Burlington ON L7L 0B9 1.69km -
Valley Ridge Park
1.87km -
Doug Wright Park
4725 Doug Wright Dr, Burlington ON 2.7km
-
RBC Royal Bank
2495 Appleby Line (at Dundas St.), Burlington ON L7L 0B6 1.8km -
Scotia Bank
4519 Dundas St (Appleby Line), Burlington ON L7M 5B4 1.88km -
TD Bank Financial Group
2993 Westoak Trails Blvd (at Bronte Rd.), Oakville ON L6M 5E4 2.46km
- 3 bath
- 3 bed
- 1100 sqft
4797 Thomas Alton Boulevard, Burlington, Ontario • L7M 0K4 • Alton
- 4 bath
- 4 bed
- 2000 sqft
3962 Thomas Alton Boulevard, Burlington, Ontario • L7M 2A4 • Alton













