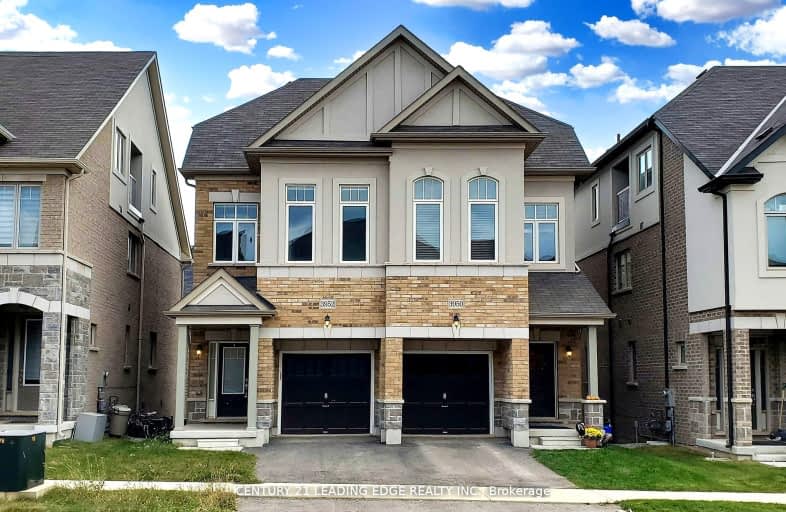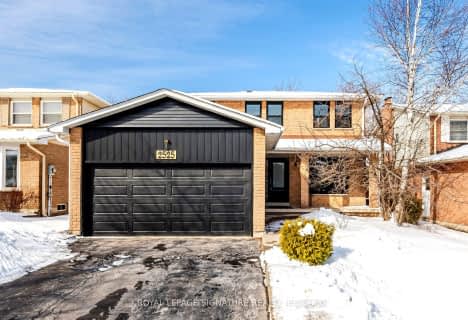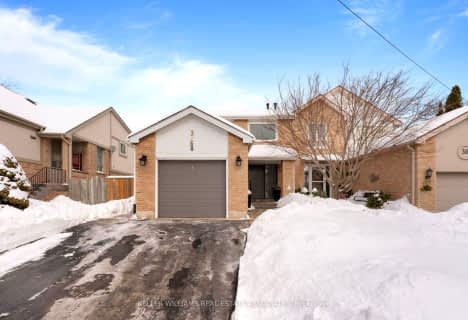Very Walkable
- Most errands can be accomplished on foot.
Good Transit
- Some errands can be accomplished by public transportation.
Very Bikeable
- Most errands can be accomplished on bike.

Sacred Heart of Jesus Catholic School
Elementary: CatholicSt Timothy Separate School
Elementary: CatholicC H Norton Public School
Elementary: PublicFlorence Meares Public School
Elementary: PublicSt. Anne Catholic Elementary School
Elementary: CatholicAlton Village Public School
Elementary: PublicLester B. Pearson High School
Secondary: PublicM M Robinson High School
Secondary: PublicAssumption Roman Catholic Secondary School
Secondary: CatholicCorpus Christi Catholic Secondary School
Secondary: CatholicNotre Dame Roman Catholic Secondary School
Secondary: CatholicDr. Frank J. Hayden Secondary School
Secondary: Public-
Newport Park
ON 1km -
Norton Community Park
Burlington ON 0.98km -
Doug Wright Park
4725 Doug Wright Dr, Burlington ON 1.56km
-
TD Bank Financial Group
2931 Walkers Line, Burlington ON L7M 4M6 0.53km -
Scotiabank
2025 Guelph Line, Burlington ON L7P 4M8 3.06km -
BMO Bank of Montreal
1331 Brant St, Burlington ON L7P 1X7 5.16km
- 4 bath
- 4 bed
- 2000 sqft
3962 Thomas Alton Boulevard, Burlington, Ontario • L7M 2A4 • Alton






















