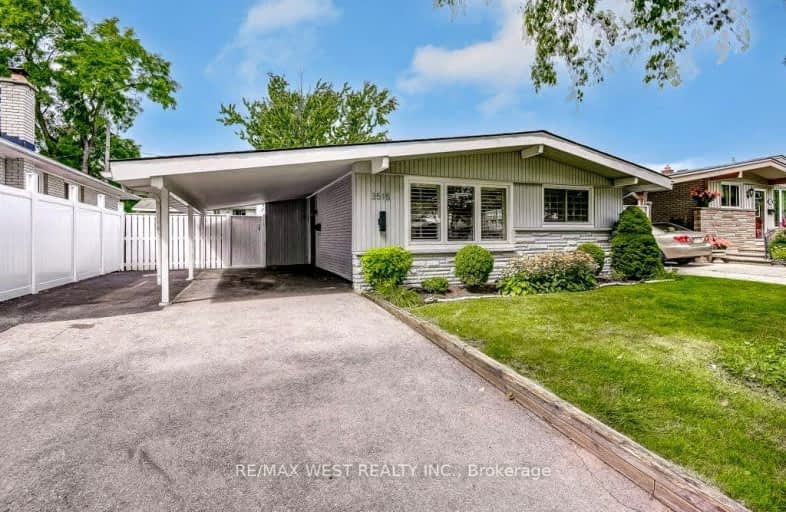
Very Walkable
- Most errands can be accomplished on foot.
Some Transit
- Most errands require a car.
Very Bikeable
- Most errands can be accomplished on bike.

Ryerson Public School
Elementary: PublicSt Raphaels Separate School
Elementary: CatholicTecumseh Public School
Elementary: PublicSt Paul School
Elementary: CatholicPauline Johnson Public School
Elementary: PublicJohn T Tuck Public School
Elementary: PublicGary Allan High School - SCORE
Secondary: PublicGary Allan High School - Bronte Creek
Secondary: PublicGary Allan High School - Burlington
Secondary: PublicRobert Bateman High School
Secondary: PublicAssumption Roman Catholic Secondary School
Secondary: CatholicNelson High School
Secondary: Public-
The Slye Fox
4057 New Street, Suite 2, Burlington, ON L7L 1S8 0.56km -
Squires Public House
3537 Fairview Street, Burlington, ON L7N 2R4 0.67km -
Fionn MacCool's
3295 Fairview Street, Unit 9, Burlington, ON L7N 3N9 1.05km
-
Tim Horton
4033 New Street, Burlington, ON L7L 1S8 0.54km -
Starbucks
3497 Fairview St, Burlington, ON L7N 2R4 0.68km -
Starbucks
3305 Fairview Street, Burlington, ON L7N 3N9 0.99km
-
Cedar Springs Health Racquet & Sportsclub
960 Cumberland Avenue, Burlington, ON L7N 3J6 1.58km -
GoodLife Fitness
777 Guelph Line, Burlington, ON L7R 3N2 1.81km -
Womens Fitness Clubs of Canada
200-491 Appleby Line, Burlington, ON L7L 2Y1 2.19km
-
Shoppers Drug Mart
4524 New Street, Burlington, ON L7L 6B1 2.14km -
Queen's Medical Centre and Pharmacy
666 Appleby Line, Unit C105, Burlington, ON L7L 5Y3 2.15km -
Rexall Pharmaplus
5061 New Street, Burlington, ON L7L 1V1 2.2km
-
Uday's Food Factory
3615 Henshaw Place, Burlington, ON L7N 3X1 0.29km -
Domino's Pizza
495 Walkers Line, Burlington, ON L7N 2E3 0.38km -
Pots & Potatoes
4041 New Street, Burlington, ON L7L 1S8 0.46km
-
Burlington Centre
777 Guelph Line, Suite 210, Burlington, ON L7R 3N2 2.24km -
Village Square
2045 Pine Street, Burlington, ON L7R 1E9 3.63km -
Riocan Centre Burloak
3543 Wyecroft Road, Oakville, ON L6L 0B6 4.6km
-
Marilu's Market
4025 New Street, Burlington, ON L7L 1S8 0.45km -
Healthy Planet
1-3500 Fairview Street, Burlington, ON L7N 2R5 0.56km -
Food Basics
3365 Fairview Street, Burlington, ON L7N 3N9 0.83km
-
Liquor Control Board of Ontario
5111 New Street, Burlington, ON L7L 1V2 2.44km -
The Beer Store
396 Elizabeth St, Burlington, ON L7R 2L6 3.73km -
LCBO
3041 Walkers Line, Burlington, ON L5L 5Z6 5.92km
-
Mr Lube
3520 Fairview Street, Burlington, ON L7N 2R5 0.57km -
Leggat Burlington Mazda
805 Walkers Line, Burlington, ON L7N 2G1 1.07km -
Burlington Nissan
4111 North Service Road, Burlington, ON L7L 4X6 1.8km
-
Cinestarz
460 Brant Street, Unit 3, Burlington, ON L7R 4B6 3.79km -
Encore Upper Canada Place Cinemas
460 Brant St, Unit 3, Burlington, ON L7R 4B6 3.79km -
SilverCity Burlington Cinemas
1250 Brant Street, Burlington, ON L7P 1G6 4.64km
-
Burlington Public Libraries & Branches
676 Appleby Line, Burlington, ON L7L 5Y1 2.07km -
Burlington Public Library
2331 New Street, Burlington, ON L7R 1J4 2.53km -
Oakville Public Library
1274 Rebecca Street, Oakville, ON L6L 1Z2 9.25km
-
Joseph Brant Hospital
1245 Lakeshore Road, Burlington, ON L7S 0A2 4.8km -
Walk-In Clinic
2025 Guelph Line, Burlington, ON L7P 4M8 4.07km -
North Burlington Medical Centre Walk In Clinic
1960 Appleby Line, Burlington, ON L7L 0B7 4.35km
-
Tansley Wood Park
Burlington ON 3.26km -
Tansley Woods Community Centre & Public Library
1996 Itabashi Way (Upper Middle Rd.), Burlington ON L7M 4J8 3.67km -
Lampman Park
Lampman Ave, Burlington ON 4.05km
-
RBC Royal Bank
3535 New St (Walkers and New), Burlington ON L7N 3W2 0.46km -
Scotiabank
4011 New St, Burlington ON L7L 1S8 0.44km -
Scotiabank
3455 Fairview St, Burlington ON L7N 2R4 0.72km
- 3 bath
- 3 bed
- 1100 sqft
656 Castleguard Crescent, Burlington, Ontario • L7N 2W6 • Roseland













