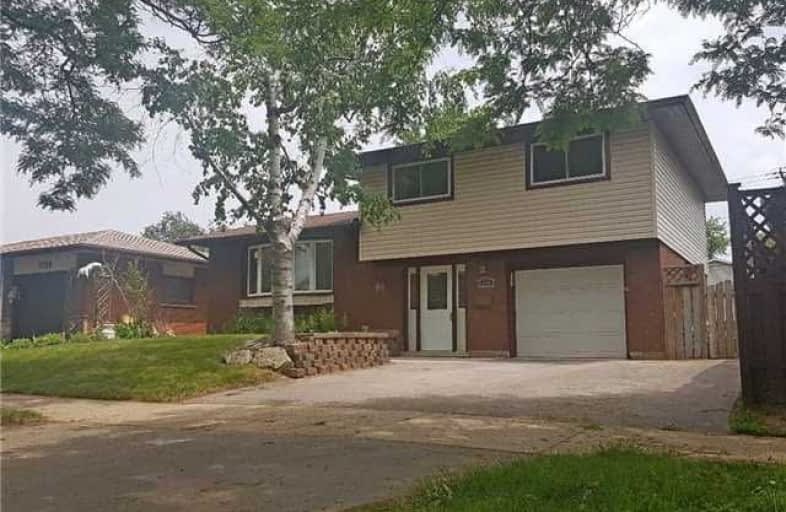
Ryerson Public School
Elementary: Public
0.47 km
St Raphaels Separate School
Elementary: Catholic
0.58 km
Tecumseh Public School
Elementary: Public
1.49 km
St Paul School
Elementary: Catholic
1.02 km
Pauline Johnson Public School
Elementary: Public
1.44 km
John T Tuck Public School
Elementary: Public
1.18 km
Gary Allan High School - SCORE
Secondary: Public
0.67 km
Gary Allan High School - Bronte Creek
Secondary: Public
1.37 km
Gary Allan High School - Burlington
Secondary: Public
1.33 km
Robert Bateman High School
Secondary: Public
2.70 km
Assumption Roman Catholic Secondary School
Secondary: Catholic
1.07 km
Nelson High School
Secondary: Public
0.79 km




