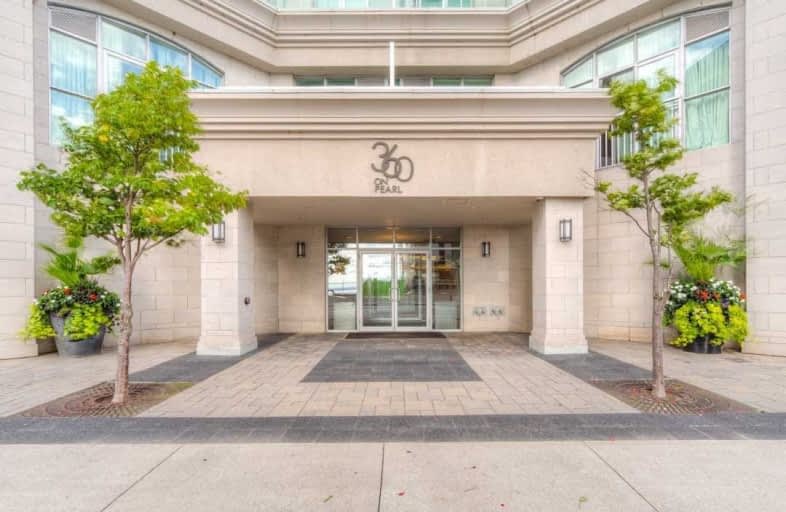Car-Dependent
- Most errands require a car.
Some Transit
- Most errands require a car.
Bikeable
- Some errands can be accomplished on bike.

Lakeshore Public School
Elementary: PublicÉcole élémentaire Renaissance
Elementary: PublicBurlington Central Elementary School
Elementary: PublicSt Johns Separate School
Elementary: CatholicCentral Public School
Elementary: PublicTom Thomson Public School
Elementary: PublicGary Allan High School - SCORE
Secondary: PublicGary Allan High School - Bronte Creek
Secondary: PublicThomas Merton Catholic Secondary School
Secondary: CatholicGary Allan High School - Burlington
Secondary: PublicBurlington Central High School
Secondary: PublicAssumption Roman Catholic Secondary School
Secondary: Catholic-
The North Coal
399 Elizabeth Street, Burlington, ON L7R 0A4 0.11km -
Buvette Restaurant & Wine Bar
417 Elizabeth Street, Burlington, ON L7R 2L8 0.15km -
Dickens Pub
423 Elizabeth St, Burlington, ON L7R 2L8 0.16km
-
Tamp Coffee Co
2049 Pine Street, Unit 65, Burlington, ON L7R 1E9 0.12km -
Lola's Choco Bar and Sweet House
423 Elizabeth Street, Unit 13, Burlington, ON L7R 2L8 0.16km -
Lakeshore Coffee House
2007 Lakeshore Road, Burlington, ON L7R 1A1 0.2km
-
Shoppers Drug Mart
511 Plains Road E, Burlington, ON L7T 2E2 3.5km -
Shoppers Drug Mart
4524 New Street, Burlington, ON L7L 6B1 5.62km -
Rexall Pharmaplus
5061 New Street, Burlington, ON L7L 1V1 5.7km
-
Sunset Bistro
399 Elizabeth Street, Suite 1-3, Burlington, ON L7R 0A4 0.06km -
Earth To Table Bread Bar
3 Elizabeth Street, The Pearle Hotel & Spa, Burlington, ON L7R 0A4 0.07km -
Boon Burger Cafe
399 Elizabeth Street, Burlington, ON L7R 0A4 0.08km
-
Village Square
2045 Pine Street, Burlington, ON L7R 1E9 0.12km -
Mapleview Shopping Centre
900 Maple Avenue, Burlington, ON L7S 2J8 2.13km -
Burlington Centre
777 Guelph Line, Suite 210, Burlington, ON L7R 3N2 2.45km
-
Food Basics
5353 Lakeshore Road, Burlington, ON L7L 1C8 0.4km -
Bob's NoFrills
571 Brant Street, Burlington, ON L7R 2G6 0.76km -
Hasty Market
1460 Av Ghent, Burlington, ON L7S 1X7 1.4km
-
The Beer Store
396 Elizabeth St, Burlington, ON L7R 2L6 0.13km -
Liquor Control Board of Ontario
5111 New Street, Burlington, ON L7L 1V2 5.93km -
LCBO
3041 Walkers Line, Burlington, ON L5L 5Z6 7.97km
-
Locust Esso
1447 Lakeshore Rd, Burlington, ON L7S 1B3 0.36km -
Circle K
1447 Lakeshore Road, Burlington, ON L7S 1B3 0.36km -
King Car Wash
1448 Grahams Lane, Burlington, ON L7S 1W3 1.59km
-
Cinestarz
460 Brant Street, Unit 3, Burlington, ON L7R 4B6 0.47km -
Encore Upper Canada Place Cinemas
460 Brant St, Unit 3, Burlington, ON L7R 4B6 0.47km -
SilverCity Burlington Cinemas
1250 Brant Street, Burlington, ON L7P 1G6 3.54km
-
Burlington Public Library
2331 New Street, Burlington, ON L7R 1J4 1.11km -
Burlington Public Libraries & Branches
676 Appleby Line, Burlington, ON L7L 5Y1 5.7km -
The Harmony Cafe
2331 New Street, Burlington, ON L7R 1J4 1.11km
-
Joseph Brant Hospital
1245 Lakeshore Road, Burlington, ON L7S 0A2 1.18km -
Walk-In Clinic
2025 Guelph Line, Burlington, ON L7P 4M8 5.04km -
Plains West Medical
100 Plains Road W, Unit 20, Burlington, ON L7T 0A5 5.6km
-
Spencer Smith Park
1400 Lakeshore Rd (Maple), Burlington ON L7S 1Y2 0.75km -
Spencer's Splash Pad & Park
1340 Lakeshore Rd (Nelson Av), Burlington ON L7S 1Y2 0.71km -
Sioux Lookout Park
3252 Lakeshore Rd E, Burlington ON 2.36km
-
RBC Royal Bank
2003 Lakeshore Rd, Burlington ON L7R 1A1 0.21km -
Scotiabank
Rpo Brant Plaza, Burlington ON L7R 4K5 1.42km -
CIBC
2400 Fairview St (Fairview St & Guelph Line), Burlington ON L7R 2E4 2.23km
For Sale
More about this building
View 360 Pearl Street, Burlington

