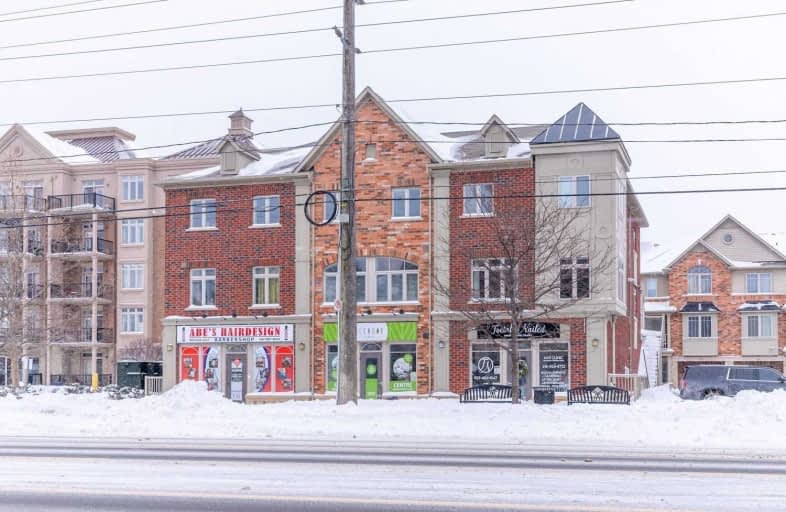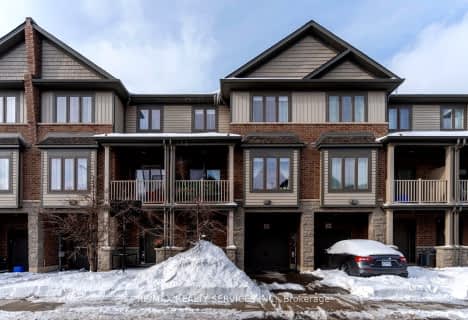
Kings Road Public School
Elementary: Public
1.50 km
ÉÉC Saint-Philippe
Elementary: Catholic
1.52 km
Aldershot Elementary School
Elementary: Public
1.71 km
Glenview Public School
Elementary: Public
0.98 km
Maplehurst Public School
Elementary: Public
0.42 km
Holy Rosary Separate School
Elementary: Catholic
0.50 km
King William Alter Ed Secondary School
Secondary: Public
6.94 km
Thomas Merton Catholic Secondary School
Secondary: Catholic
3.14 km
Aldershot High School
Secondary: Public
1.71 km
Burlington Central High School
Secondary: Public
3.13 km
M M Robinson High School
Secondary: Public
5.45 km
Notre Dame Roman Catholic Secondary School
Secondary: Catholic
6.94 km









