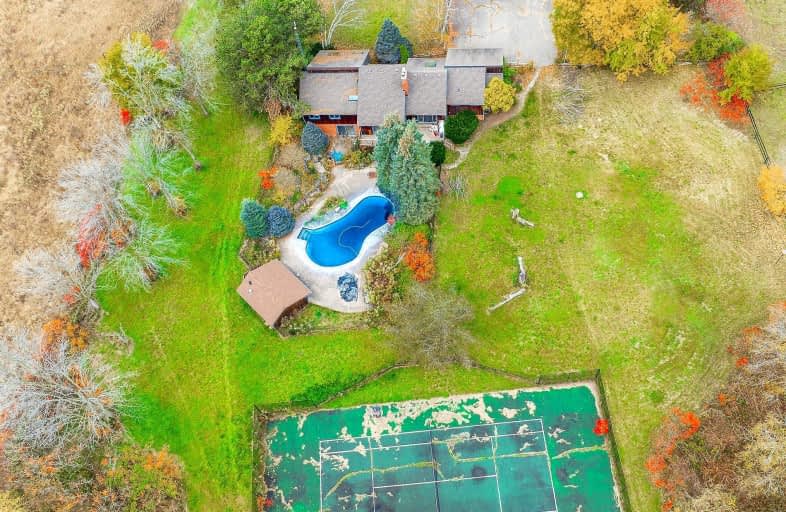Car-Dependent
- Almost all errands require a car.
13
/100
No Nearby Transit
- Almost all errands require a car.
0
/100
Somewhat Bikeable
- Almost all errands require a car.
15
/100

Kilbride Public School
Elementary: Public
3.40 km
Lumen Christi Catholic Elementary School Elementary School
Elementary: Catholic
4.94 km
St. Benedict Elementary Catholic School
Elementary: Catholic
6.26 km
Queen of Heaven Elementary Catholic School
Elementary: Catholic
5.00 km
P. L. Robertson Public School
Elementary: Public
5.26 km
Escarpment View Public School
Elementary: Public
5.59 km
E C Drury/Trillium Demonstration School
Secondary: Provincial
7.49 km
Ernest C Drury School for the Deaf
Secondary: Provincial
7.75 km
Gary Allan High School - Milton
Secondary: Public
7.62 km
Milton District High School
Secondary: Public
6.81 km
Jean Vanier Catholic Secondary School
Secondary: Catholic
6.08 km
Bishop Paul Francis Reding Secondary School
Secondary: Catholic
9.55 km
-
Rattlesnake Point
7200 Appleby Line, Milton ON L9E 0M9 1.88km -
Bronte Meadows Park
165 Laurier Ave (Farmstead Dr.), Milton ON L9T 4W6 6.36km -
Hilton Falls Conservation Area
4985 Campbellville Side Rd, Milton ON L0P 1B0 6.74km
-
TD Bank Financial Group
1040 Kennedy Cir, Milton ON L9T 0J9 8.68km -
RBC Royal Bank
2495 Appleby Line (at Dundas St.), Burlington ON L7L 0B6 10.47km -
TD Bank Financial Group
2931 Walkers Line, Burlington ON L7M 4M6 10.49km


