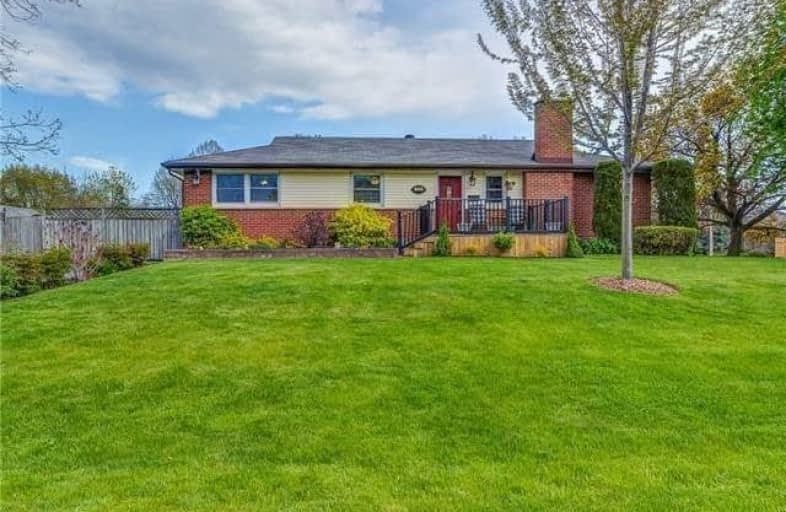Leased on Oct 21, 2020
Note: Property is not currently for sale or for rent.

-
Type: Detached
-
Style: Bungalow
-
Lease Term: 1 Year
-
Possession: October 20th
-
All Inclusive: N
-
Lot Size: 70 x 116 Feet
-
Age: No Data
-
Days on Site: 28 Days
-
Added: Sep 23, 2020 (4 weeks on market)
-
Updated:
-
Last Checked: 3 months ago
-
MLS®#: W4924129
-
Listed By: Wealthpower real estate inc., brokerage
Spacious 4 Bedrm Bungalow With Large Lot. Open Concept Kitchen Was Newly Renovated With Cabinets, Granite, Stone Backslash, Potlights And S/S Appliances. Gleaming Hardwood Flows Throughout The Main Flr With Newer Carpet For The Bedrms. Both Bathrms Have Been Renovated Lately. The Basement Is Fully Finished W/Lrg Rec Rm And Wet Bar Perfect For Family Gatherings And Entertaining. An Extra Bedrm As Well As A Workshop Offers Plenty Of Space To Grow Into.
Extras
Stainless Steel(Fridge,Stove,Microwave, Dishwasher); Washer & Dryer, All Light Fixtures, All Blinds And Window Coverings, Fridge In Basement. Minutes To The Aldershot Go Station, Walking Distance To Schools And Parks.
Property Details
Facts for 388 Dorchester Crescent, Burlington
Status
Days on Market: 28
Last Status: Leased
Sold Date: Oct 21, 2020
Closed Date: Oct 25, 2020
Expiry Date: Dec 23, 2020
Sold Price: $2,800
Unavailable Date: Oct 21, 2020
Input Date: Sep 23, 2020
Property
Status: Lease
Property Type: Detached
Style: Bungalow
Area: Burlington
Community: LaSalle
Availability Date: October 20th
Inside
Bedrooms: 4
Bedrooms Plus: 1
Bathrooms: 2
Kitchens: 1
Rooms: 11
Den/Family Room: No
Air Conditioning: Central Air
Fireplace: Yes
Laundry: Ensuite
Laundry Level: Lower
Washrooms: 2
Utilities
Utilities Included: N
Building
Basement: Finished
Basement 2: Sep Entrance
Heat Type: Forced Air
Heat Source: Gas
Exterior: Brick
Exterior: Vinyl Siding
Private Entrance: Y
Water Supply: Municipal
Special Designation: Unknown
Parking
Driveway: Private
Parking Included: Yes
Garage Type: None
Covered Parking Spaces: 4
Total Parking Spaces: 4
Fees
Cable Included: No
Central A/C Included: No
Common Elements Included: No
Heating Included: No
Hydro Included: No
Water Included: No
Land
Cross Street: Dovercourt Ave/Plain
Municipality District: Burlington
Fronting On: South
Pool: None
Sewer: Sewers
Lot Depth: 116 Feet
Lot Frontage: 70 Feet
Payment Frequency: Monthly
Rooms
Room details for 388 Dorchester Crescent, Burlington
| Type | Dimensions | Description |
|---|---|---|
| Living Main | 3.66 x 6.39 | Hardwood Floor, Combined W/Dining, Fireplace |
| Dining Main | 3.66 x 6.39 | Hardwood Floor, Combined W/Living, Large Window |
| Kitchen Main | 3.82 x 5.26 | Ceramic Floor, Stainless Steel Appl, Backsplash |
| Master Main | 3.65 x 4.15 | Broadloom, Large Window, Closet |
| 2nd Br Main | 2.91 x 3.62 | Broadloom, Large Window, Closet |
| 3rd Br Main | 2.88 x 3.89 | Broadloom, Large Window, Closet |
| 4th Br Main | 2.75 x 3.32 | Broadloom, Large Window, Closet |
| Rec Bsmt | 3.48 x 9.16 | Broadloom, Large Window, Wet Bar |
| Laundry Bsmt | 2.25 x 6.41 | Laminate, Large Window |
| Utility Bsmt | 3.75 x 6.43 | |
| 5th Br Bsmt | 3.68 x 4.89 | Broadloom, Large Window |
| XXXXXXXX | XXX XX, XXXX |
XXXXXX XXX XXXX |
$X,XXX |
| XXX XX, XXXX |
XXXXXX XXX XXXX |
$X,XXX | |
| XXXXXXXX | XXX XX, XXXX |
XXXXXX XXX XXXX |
$X,XXX |
| XXX XX, XXXX |
XXXXXX XXX XXXX |
$X,XXX | |
| XXXXXXXX | XXX XX, XXXX |
XXXXXXX XXX XXXX |
|
| XXX XX, XXXX |
XXXXXX XXX XXXX |
$X,XXX | |
| XXXXXXXX | XXX XX, XXXX |
XXXXXXX XXX XXXX |
|
| XXX XX, XXXX |
XXXXXX XXX XXXX |
$X,XXX | |
| XXXXXXXX | XXX XX, XXXX |
XXXXXXX XXX XXXX |
|
| XXX XX, XXXX |
XXXXXX XXX XXXX |
$X,XXX | |
| XXXXXXXX | XXX XX, XXXX |
XXXX XXX XXXX |
$XXX,XXX |
| XXX XX, XXXX |
XXXXXX XXX XXXX |
$XXX,XXX |
| XXXXXXXX XXXXXX | XXX XX, XXXX | $2,800 XXX XXXX |
| XXXXXXXX XXXXXX | XXX XX, XXXX | $2,900 XXX XXXX |
| XXXXXXXX XXXXXX | XXX XX, XXXX | $2,500 XXX XXXX |
| XXXXXXXX XXXXXX | XXX XX, XXXX | $2,500 XXX XXXX |
| XXXXXXXX XXXXXXX | XXX XX, XXXX | XXX XXXX |
| XXXXXXXX XXXXXX | XXX XX, XXXX | $2,300 XXX XXXX |
| XXXXXXXX XXXXXXX | XXX XX, XXXX | XXX XXXX |
| XXXXXXXX XXXXXX | XXX XX, XXXX | $2,100 XXX XXXX |
| XXXXXXXX XXXXXXX | XXX XX, XXXX | XXX XXXX |
| XXXXXXXX XXXXXX | XXX XX, XXXX | $2,300 XXX XXXX |
| XXXXXXXX XXXX | XXX XX, XXXX | $620,000 XXX XXXX |
| XXXXXXXX XXXXXX | XXX XX, XXXX | $624,900 XXX XXXX |

Kings Road Public School
Elementary: PublicÉÉC Saint-Philippe
Elementary: CatholicAldershot Elementary School
Elementary: PublicGlenview Public School
Elementary: PublicMaplehurst Public School
Elementary: PublicHoly Rosary Separate School
Elementary: CatholicThomas Merton Catholic Secondary School
Secondary: CatholicAldershot High School
Secondary: PublicBurlington Central High School
Secondary: PublicM M Robinson High School
Secondary: PublicNotre Dame Roman Catholic Secondary School
Secondary: CatholicSir John A Macdonald Secondary School
Secondary: Public- 3 bath
- 4 bed
370 Humphery Street, Hamilton, Ontario • L8B 1X5 • Waterdown
- 3 bath
- 4 bed
- 2000 sqft
296 Great Falls Boulevard, Hamilton, Ontario • L8B 1Z5 • Waterdown
- 3 bath
- 4 bed
- 2000 sqft
40 Granite Ridge Trail, Hamilton, Ontario • L8B 1Y4 • Waterdown





