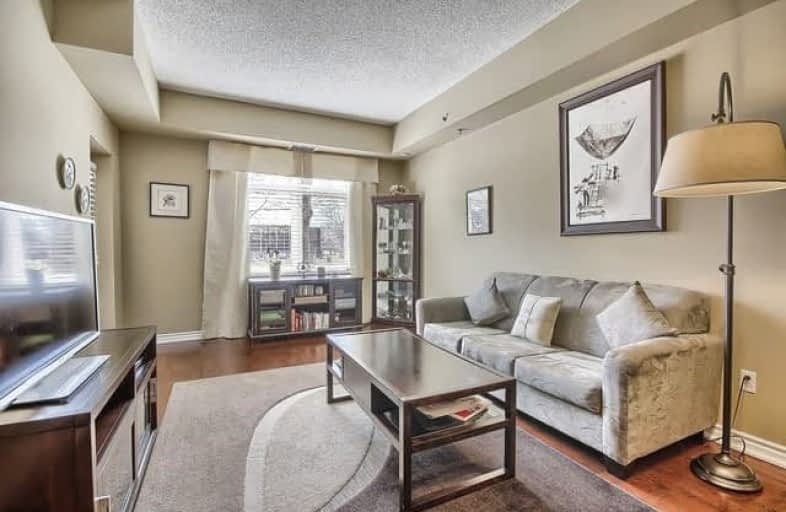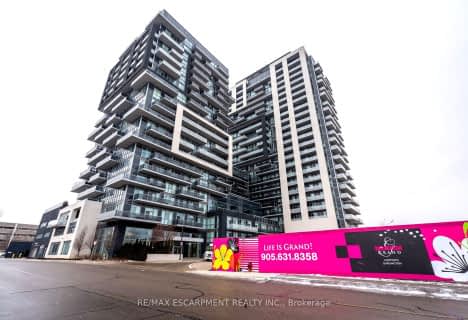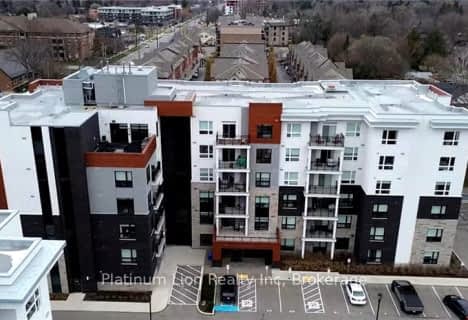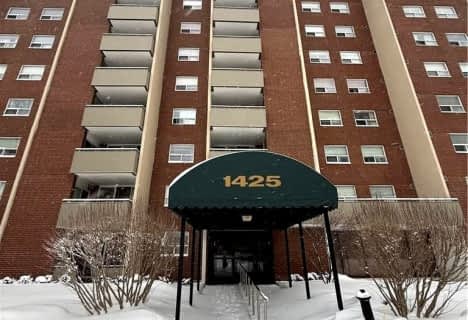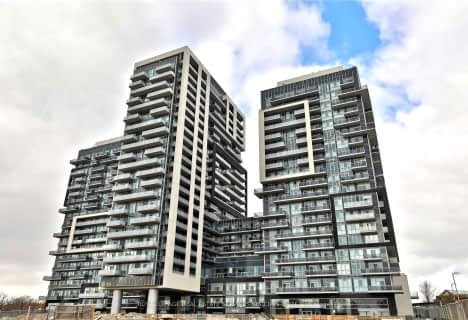Car-Dependent
- Most errands require a car.
Some Transit
- Most errands require a car.
Bikeable
- Some errands can be accomplished on bike.

Kings Road Public School
Elementary: PublicÉÉC Saint-Philippe
Elementary: CatholicAldershot Elementary School
Elementary: PublicGlenview Public School
Elementary: PublicMaplehurst Public School
Elementary: PublicHoly Rosary Separate School
Elementary: CatholicKing William Alter Ed Secondary School
Secondary: PublicThomas Merton Catholic Secondary School
Secondary: CatholicAldershot High School
Secondary: PublicBurlington Central High School
Secondary: PublicM M Robinson High School
Secondary: PublicNotre Dame Roman Catholic Secondary School
Secondary: Catholic-
Spencer Smith Park
1400 Lakeshore Rd (Maple), Burlington ON L7S 1Y2 3.3km -
Kerncliff Park
2198 Kerns Rd, Burlington ON L7P 1P8 3.87km -
Sealey Park
115 Main St S, Waterdown ON 4.38km
-
TD Bank Financial Group
1235 Fairview St, Burlington ON L7S 2H9 2.22km -
BMO Bank of Montreal
1250 Brant St, Burlington ON L7P 1X8 3.16km -
BMO Bank of Montreal
519 Brant St, Burlington ON L7R 2G6 3.43km
More about this building
View 391 Plains Road East, Burlington- — bath
- — bed
- — sqft
1103-1270 Maple Crossing Boulevard, Burlington, Ontario • L7S 2J3 • Brant
