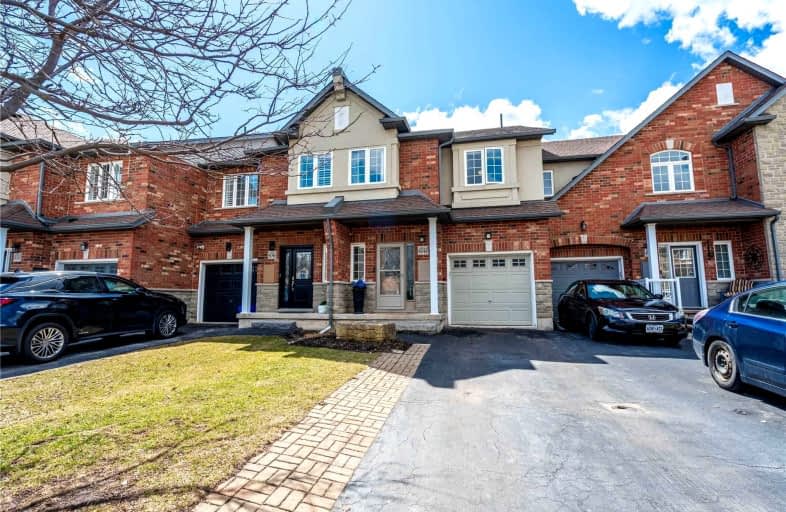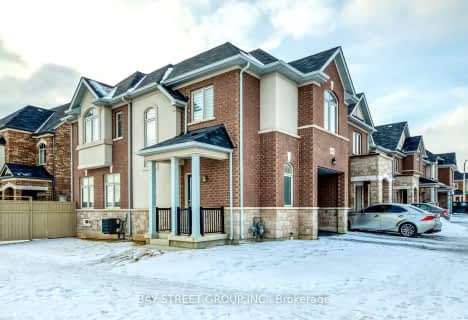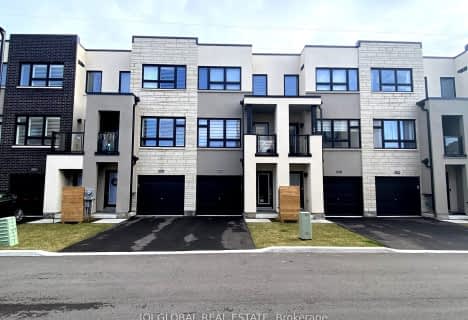Leased on Aug 09, 2022
Note: Property is not currently for sale or for rent.

-
Type: Att/Row/Twnhouse
-
Style: 2-Storey
-
Size: 1500 sqft
-
Lease Term: 1 Year
-
Possession: Immediate
-
All Inclusive: N
-
Lot Size: 20 x 103.94 Feet
-
Age: No Data
-
Days on Site: 6 Days
-
Added: Aug 03, 2022 (6 days on market)
-
Updated:
-
Last Checked: 3 months ago
-
MLS®#: W5719700
-
Listed By: Exp realty, brokerage
Executive And Elegant Townhome In Lovely Neighborhood For Rent. Bright And Sun Filled Family Room With Sliding Doors That Open Up To Superb Deck And Amazing Ravine Views. Sip Your Morning Coffee Or Host A Family Dinner, Its A Perfect Spot For Social Conversation. 3 Generous Size Bedrooms With Ensuite And A Common Bathroom. Walkout Basement With Entertainment Space And 3 Pc Bathroom.
Extras
Very Spacious House With Tons Of Storage, Open Concept And 9 Mins Drive To Appleby Go Station. All Existing Appliances, Fridge, Stove, Washer, Dryer, B/I Dishwasher And Window Coverings.
Property Details
Facts for 4044 Medland Drive, Burlington
Status
Days on Market: 6
Last Status: Leased
Sold Date: Aug 09, 2022
Closed Date: Sep 01, 2022
Expiry Date: Oct 31, 2022
Sold Price: $3,500
Unavailable Date: Aug 09, 2022
Input Date: Aug 03, 2022
Prior LSC: Listing with no contract changes
Property
Status: Lease
Property Type: Att/Row/Twnhouse
Style: 2-Storey
Size (sq ft): 1500
Area: Burlington
Community: Uptown
Availability Date: Immediate
Inside
Bedrooms: 3
Bathrooms: 4
Kitchens: 1
Rooms: 12
Den/Family Room: Yes
Air Conditioning: Central Air
Fireplace: No
Laundry: Ensuite
Washrooms: 4
Utilities
Utilities Included: N
Building
Basement: Fin W/O
Heat Type: Forced Air
Heat Source: Gas
Exterior: Brick
Exterior: Stucco/Plaster
Private Entrance: Y
Water Supply: Municipal
Special Designation: Unknown
Parking
Driveway: Private
Parking Included: Yes
Garage Spaces: 1
Garage Type: Built-In
Covered Parking Spaces: 1
Total Parking Spaces: 2
Fees
Cable Included: No
Central A/C Included: No
Common Elements Included: No
Heating Included: No
Hydro Included: No
Water Included: No
Highlights
Feature: Arts Centre
Feature: Clear View
Feature: Park
Feature: Place Of Worship
Feature: Public Transit
Feature: Ravine
Land
Cross Street: North On Walkers
Municipality District: Burlington
Fronting On: West
Parcel Number: 071821990
Pool: None
Sewer: Sewers
Lot Depth: 103.94 Feet
Lot Frontage: 20 Feet
Rooms
Room details for 4044 Medland Drive, Burlington
| Type | Dimensions | Description |
|---|---|---|
| Bathroom Main | - | |
| Family Main | - | |
| Kitchen Main | - | |
| Dining Main | - | |
| Prim Bdrm 2nd | - | |
| 2nd Br 2nd | - | |
| 3rd Br 2nd | - | |
| Bathroom 2nd | - | |
| Bathroom 2nd | - | |
| Laundry 2nd | - | |
| Living Bsmt | - | |
| Bathroom Bsmt | - |
| XXXXXXXX | XXX XX, XXXX |
XXXXXX XXX XXXX |
$X,XXX |
| XXX XX, XXXX |
XXXXXX XXX XXXX |
$X,XXX | |
| XXXXXXXX | XXX XX, XXXX |
XXXX XXX XXXX |
$X,XXX,XXX |
| XXX XX, XXXX |
XXXXXX XXX XXXX |
$X,XXX,XXX | |
| XXXXXXXX | XXX XX, XXXX |
XXXXXXX XXX XXXX |
|
| XXX XX, XXXX |
XXXXXX XXX XXXX |
$X,XXX,XXX | |
| XXXXXXXX | XXX XX, XXXX |
XXXXXXX XXX XXXX |
|
| XXX XX, XXXX |
XXXXXX XXX XXXX |
$X,XXX,XXX |
| XXXXXXXX XXXXXX | XXX XX, XXXX | $3,500 XXX XXXX |
| XXXXXXXX XXXXXX | XXX XX, XXXX | $3,500 XXX XXXX |
| XXXXXXXX XXXX | XXX XX, XXXX | $1,070,000 XXX XXXX |
| XXXXXXXX XXXXXX | XXX XX, XXXX | $1,150,000 XXX XXXX |
| XXXXXXXX XXXXXXX | XXX XX, XXXX | XXX XXXX |
| XXXXXXXX XXXXXX | XXX XX, XXXX | $1,199,999 XXX XXXX |
| XXXXXXXX XXXXXXX | XXX XX, XXXX | XXX XXXX |
| XXXXXXXX XXXXXX | XXX XX, XXXX | $1,325,000 XXX XXXX |

Canadian Martyrs School
Elementary: CatholicSacred Heart of Jesus Catholic School
Elementary: CatholicSt Timothy Separate School
Elementary: CatholicC H Norton Public School
Elementary: PublicFlorence Meares Public School
Elementary: PublicCharles R. Beaudoin Public School
Elementary: PublicLester B. Pearson High School
Secondary: PublicM M Robinson High School
Secondary: PublicAssumption Roman Catholic Secondary School
Secondary: CatholicCorpus Christi Catholic Secondary School
Secondary: CatholicNotre Dame Roman Catholic Secondary School
Secondary: CatholicDr. Frank J. Hayden Secondary School
Secondary: Public- 3 bath
- 3 bed
3086 Michelangelo Road, Burlington, Ontario • L7M 0Z6 • Alton
- 3 bath
- 3 bed
- 1100 sqft
5225 Thornburn Drive, Burlington, Ontario • L7L 6R3 • Orchard
- 4 bath
- 3 bed
- 1500 sqft
3065 Cherry Blossom Common, Burlington, Ontario • L7M 0H8 • Alton





