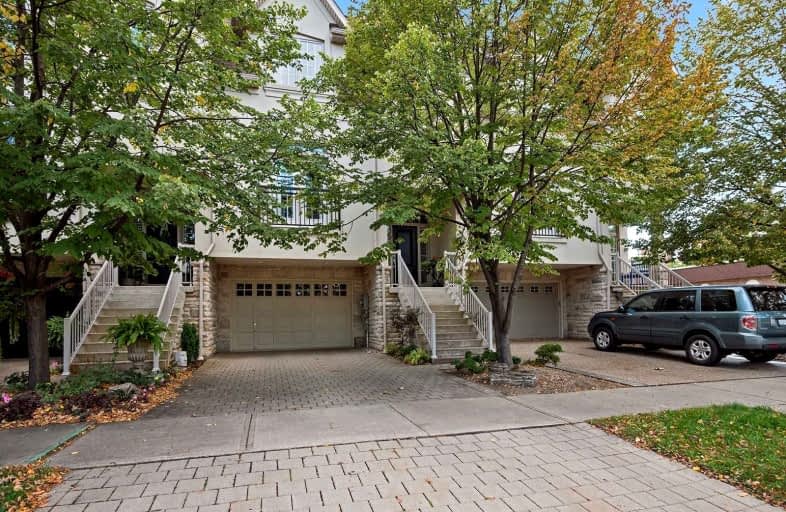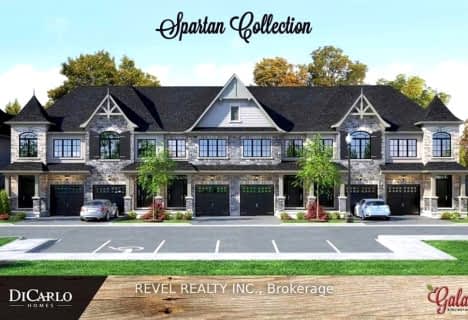Sold on Nov 25, 2022
Note: Property is not currently for sale or for rent.

-
Type: Att/Row/Twnhouse
-
Style: 2-Storey
-
Size: 2500 sqft
-
Lot Size: 23.75 x 82.81 Feet
-
Age: No Data
-
Taxes: $6,919 per year
-
Days on Site: 35 Days
-
Added: Oct 21, 2022 (1 month on market)
-
Updated:
-
Last Checked: 3 months ago
-
MLS®#: W5802926
-
Listed By: Re/max hallmark realty ltd., brokerage
Welcome To 408 Martha Street. This Luxurious Freehold Executive Townhome Is Located In The Heart Of Downtown Burlington. Open Concept Main Floor Boasts High End Designer Custom Kitchen Featuring Glass Backsplash, Stainless Steel Appliances. Breakfast Nook With Walk-Out To Balcony. Living Room Features Custom Accent Wall And Fireplace. Perfect For Cozy Nights. Formal Dining Room With Juliette Balcony Perfect For Large Family Gatherings. Main Floor Has 9Ft Ceilings. Front Entry Way Closet And Utility Closet. Main Floor Powder Room. Upstairs You Will Find A Expansive Principal Suite W/ Walk-In Closet, Large Ensuite Ft Deep Soaker Jacuzzi Tub, Walk-In Shower And Double Vanity. Spacious Second Bedroom W/ Large Dbl Closet. Large Den Perfect For Home Office Or Additional Space. Lower Level Features A Large Family Room W/ Walk-Out To Professionally Landscaped Backyard And Water Feature. Minutes Walk To Everything! Lake, Trails, Restaurants, Spas, Shops And So Much More!
Extras
Includes: Built-In Speakers Throughout. All Electric Light Fixtures, Upgraded Furnace (2020), A/C (2020), Hwt, Central Vac, Gdo & Remote, Water Filtration System. Roof (2022) Excl: Some Curtains, Mantle In Principal.
Property Details
Facts for 408 Martha Street, Burlington
Status
Days on Market: 35
Last Status: Sold
Sold Date: Nov 25, 2022
Closed Date: Jan 11, 2023
Expiry Date: Mar 23, 2023
Sold Price: $1,364,025
Unavailable Date: Nov 25, 2022
Input Date: Oct 21, 2022
Prior LSC: Listing with no contract changes
Property
Status: Sale
Property Type: Att/Row/Twnhouse
Style: 2-Storey
Size (sq ft): 2500
Area: Burlington
Community: Brant
Availability Date: Flexible
Inside
Bedrooms: 2
Bedrooms Plus: 1
Bathrooms: 4
Kitchens: 1
Rooms: 7
Den/Family Room: Yes
Air Conditioning: Central Air
Fireplace: Yes
Laundry Level: Upper
Central Vacuum: Y
Washrooms: 4
Building
Basement: Fin W/O
Heat Type: Forced Air
Heat Source: Gas
Exterior: Stone
Exterior: Stucco/Plaster
UFFI: No
Water Supply: Municipal
Special Designation: Unknown
Parking
Driveway: Private
Garage Spaces: 2
Garage Type: Built-In
Covered Parking Spaces: 2
Total Parking Spaces: 3.5
Fees
Tax Year: 2022
Tax Legal Description: Pt Lt 10, Blk L, Pl 92, Pt 4 20R15576
Taxes: $6,919
Land
Cross Street: Lakeshore/Brant
Municipality District: Burlington
Fronting On: East
Parcel Number: 070650111
Pool: None
Sewer: Sewers
Lot Depth: 82.81 Feet
Lot Frontage: 23.75 Feet
Zoning: Residential
Additional Media
- Virtual Tour: https://www.dropbox.com/s/u1ea2cbwla7ps2p/408%20Martha%20St%2C%20Burlington%2C%20ON.m4v?dl=0
Rooms
Room details for 408 Martha Street, Burlington
| Type | Dimensions | Description |
|---|---|---|
| Living Main | 3.94 x 7.39 | Open Concept, Hardwood Floor |
| Dining Main | 4.17 x 4.42 | Open Concept, Hardwood Floor |
| Kitchen Main | 3.05 x 6.71 | Open Concept, Hardwood Floor |
| Prim Bdrm 2nd | 3.96 x 6.99 | Vaulted Ceiling, Broadloom |
| 2nd Br 2nd | 3.58 x 3.86 | Vaulted Ceiling, Broadloom |
| Office 2nd | 2.49 x 3.30 | Vaulted Ceiling, Broadloom |
| Family Lower | 4.27 x 6.99 | W/O To Patio, Broadloom |
| XXXXXXXX | XXX XX, XXXX |
XXXX XXX XXXX |
$X,XXX,XXX |
| XXX XX, XXXX |
XXXXXX XXX XXXX |
$X,XXX,XXX | |
| XXXXXXXX | XXX XX, XXXX |
XXXXXXX XXX XXXX |
|
| XXX XX, XXXX |
XXXXXX XXX XXXX |
$X,XXX,XXX | |
| XXXXXXXX | XXX XX, XXXX |
XXXX XXX XXXX |
$X,XXX,XXX |
| XXX XX, XXXX |
XXXXXX XXX XXXX |
$X,XXX,XXX | |
| XXXXXXXX | XXX XX, XXXX |
XXXXXXX XXX XXXX |
|
| XXX XX, XXXX |
XXXXXX XXX XXXX |
$X,XXX,XXX | |
| XXXXXXXX | XXX XX, XXXX |
XXXXXXX XXX XXXX |
|
| XXX XX, XXXX |
XXXXXX XXX XXXX |
$XXX,XXX | |
| XXXXXXXX | XXX XX, XXXX |
XXXXXXX XXX XXXX |
|
| XXX XX, XXXX |
XXXXXX XXX XXXX |
$XXX,XXX |
| XXXXXXXX XXXX | XXX XX, XXXX | $1,364,025 XXX XXXX |
| XXXXXXXX XXXXXX | XXX XX, XXXX | $1,399,000 XXX XXXX |
| XXXXXXXX XXXXXXX | XXX XX, XXXX | XXX XXXX |
| XXXXXXXX XXXXXX | XXX XX, XXXX | $1,499,000 XXX XXXX |
| XXXXXXXX XXXX | XXX XX, XXXX | $1,080,000 XXX XXXX |
| XXXXXXXX XXXXXX | XXX XX, XXXX | $1,129,000 XXX XXXX |
| XXXXXXXX XXXXXXX | XXX XX, XXXX | XXX XXXX |
| XXXXXXXX XXXXXX | XXX XX, XXXX | $1,129,000 XXX XXXX |
| XXXXXXXX XXXXXXX | XXX XX, XXXX | XXX XXXX |
| XXXXXXXX XXXXXX | XXX XX, XXXX | $834,900 XXX XXXX |
| XXXXXXXX XXXXXXX | XXX XX, XXXX | XXX XXXX |
| XXXXXXXX XXXXXX | XXX XX, XXXX | $864,900 XXX XXXX |

Lakeshore Public School
Elementary: PublicÉcole élémentaire Renaissance
Elementary: PublicBurlington Central Elementary School
Elementary: PublicSt Johns Separate School
Elementary: CatholicCentral Public School
Elementary: PublicTom Thomson Public School
Elementary: PublicGary Allan High School - SCORE
Secondary: PublicGary Allan High School - Bronte Creek
Secondary: PublicThomas Merton Catholic Secondary School
Secondary: CatholicGary Allan High School - Burlington
Secondary: PublicBurlington Central High School
Secondary: PublicAssumption Roman Catholic Secondary School
Secondary: Catholic- 3 bath
- 3 bed
- 1500 sqft
01-600 Maplehill Drive, Burlington, Ontario • L7N 2W3 • Rural Burlington
- 3 bath
- 3 bed
- 1500 sqft
02-600 Maplehill Drive, Burlington, Ontario • L7N 2W3 • Rural Burlington
- 3 bath
- 3 bed
- 1500 sqft
09-600 Maplehill Drive, Burlington, Ontario • L7N 2W3 • Roseland





