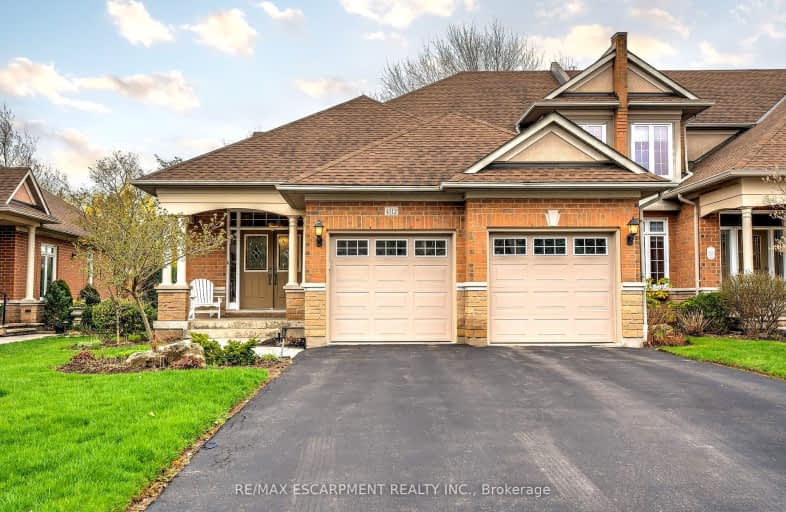Car-Dependent
- Most errands require a car.
31
/100
Some Transit
- Most errands require a car.
36
/100
Bikeable
- Some errands can be accomplished on bike.
52
/100

St Elizabeth Seton Catholic Elementary School
Elementary: Catholic
1.16 km
Sacred Heart of Jesus Catholic School
Elementary: Catholic
0.88 km
C H Norton Public School
Elementary: Public
1.71 km
Orchard Park Public School
Elementary: Public
1.16 km
Florence Meares Public School
Elementary: Public
0.84 km
Charles R. Beaudoin Public School
Elementary: Public
0.40 km
Lester B. Pearson High School
Secondary: Public
2.21 km
M M Robinson High School
Secondary: Public
3.65 km
Assumption Roman Catholic Secondary School
Secondary: Catholic
5.31 km
Corpus Christi Catholic Secondary School
Secondary: Catholic
1.74 km
Notre Dame Roman Catholic Secondary School
Secondary: Catholic
2.65 km
Dr. Frank J. Hayden Secondary School
Secondary: Public
1.15 km
-
Berton Park
4050 Berton Ave, Burlington ON 1.14km -
Norton Community Park
Burlington ON 1.26km -
Tansley Woods Community Centre & Public Library
1996 Itabashi Way (Upper Middle Rd.), Burlington ON L7M 4J8 1.29km
-
TD Canada Trust ATM
2000 Appleby Line, Burlington ON L7L 6M6 1.15km -
TD Bank Financial Group
2931 Walkers Line, Burlington ON L7M 4M6 1.36km -
HSBC Canada
2500 Appleby Line, Burlington ON L7L 0A2 1.29km



