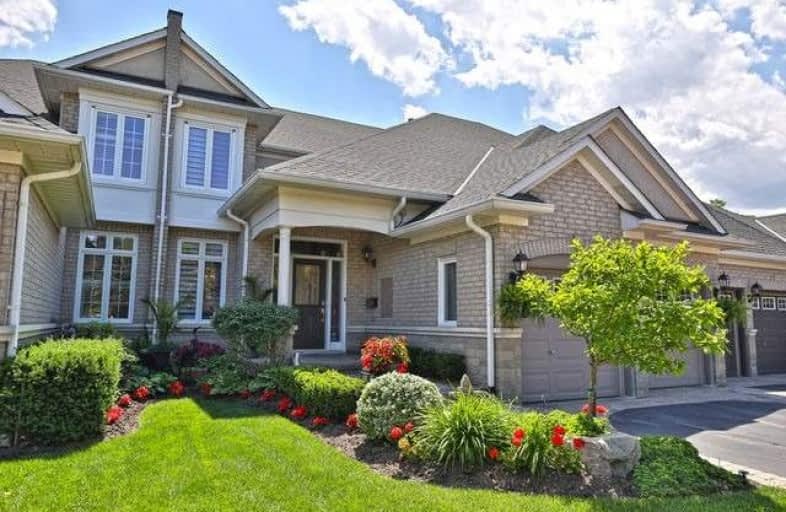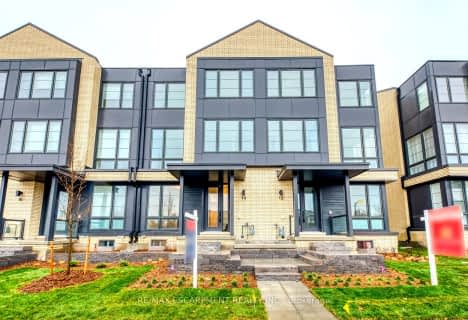Sold on Feb 24, 2020
Note: Property is not currently for sale or for rent.

-
Type: Condo Townhouse
-
Style: Bungaloft
-
Size: 2750 sqft
-
Pets: Restrict
-
Age: No Data
-
Taxes: $6,562 per year
-
Maintenance Fees: 750 /mo
-
Days on Site: 108 Days
-
Added: Nov 08, 2019 (3 months on market)
-
Updated:
-
Last Checked: 3 hours ago
-
MLS®#: W4630104
-
Listed By: Royal lepage burloak real estate services, brokerage
Sought-After Location Backing Onto 9th Fairway Of Millcroft Golf Club. Beautiful Bungaloft Modem Main Fir Reno. Spacious Main Master W/ Views Of Golf, W/I Closet, 4-Pc Ensuite Heated Firs. Elegant Dining & Living W/ Hrdwd. Modern Kitchen Custom Cabinetry, Induction Stove, High-End S/S Appls, Quartz. Sunroom. Loft W/2 Bdrms, 4-Pc Bath & Family W/Custom B/I. Lower Has Prof Wine Cellar, Tasting Rm, Exercise & Storage. Backyard Has Gas Firepit, Bbq & Stone Patio.
Extras
Incl: Thermidor Wall Ovens & Warming Drawer, Themidor Induction Stovetop. Miele Dishwasher. Kitchenaid French Door Fridge ( All 2018), Samsung Stacked Washer/Dryer. Fridge In Basement,
Property Details
Facts for 4120 Stonebridge Crescent, Burlington
Status
Days on Market: 108
Last Status: Sold
Sold Date: Feb 24, 2020
Closed Date: Apr 20, 2020
Expiry Date: Mar 13, 2020
Sold Price: $1,310,000
Unavailable Date: Feb 24, 2020
Input Date: Nov 08, 2019
Property
Status: Sale
Property Type: Condo Townhouse
Style: Bungaloft
Size (sq ft): 2750
Area: Burlington
Community: Rose
Availability Date: Immediate
Inside
Bedrooms: 3
Bathrooms: 3
Kitchens: 1
Rooms: 9
Den/Family Room: Yes
Patio Terrace: Open
Unit Exposure: South
Air Conditioning: Central Air
Fireplace: Yes
Laundry Level: Main
Central Vacuum: Y
Ensuite Laundry: No
Washrooms: 3
Building
Stories: 1
Basement: Full
Basement 2: Part Fin
Heat Type: Forced Air
Heat Source: Gas
Exterior: Brick
Exterior: Stone
Elevator: N
Special Designation: Unknown
Parking
Parking Included: Yes
Garage Type: Attached
Parking Designation: Owned
Parking Features: Private
Covered Parking Spaces: 2
Total Parking Spaces: 4
Garage: 2
Locker
Locker: None
Fees
Tax Year: 2019
Taxes Included: No
Building Insurance Included: Yes
Cable Included: No
Central A/C Included: No
Common Elements Included: Yes
Heating Included: No
Hydro Included: No
Water Included: No
Taxes: $6,562
Highlights
Amenity: Bbqs Allowed
Feature: Cul De Sac
Feature: Golf
Feature: Lake/Pond
Feature: Park
Feature: School
Land
Cross Street: Millcroft Park & Tur
Municipality District: Burlington
Parcel Number: 256210011
Condo
Condo Registry Office: HCC
Condo Corp#: 320
Property Management: Larlyn Property Management
Additional Media
- Virtual Tour: https://storage.googleapis.com/marketplace-public/slideshows/jyaNG9hb3Tn8onxTr6Ur5d14e9121b7848c582e
Rooms
Room details for 4120 Stonebridge Crescent, Burlington
| Type | Dimensions | Description |
|---|---|---|
| Living Main | 3.58 x 6.45 | Vaulted Ceiling, Hardwood Floor |
| Dining Main | 3.61 x 7.04 | Formal Rm, Combined W/Living, Hardwood Floor |
| Kitchen Main | 3.48 x 6.68 | Quartz Counter, Modern Kitchen, Ceramic Floor |
| Master Main | 3.61 x 5.16 | 4 Pc Ensuite, Heated Floor, W/I Closet |
| Sunroom Main | 3.02 x 4.50 | Sliding Doors, Ceramic Floor |
| Laundry Main | 2.44 x 2.69 | Granite Counter, Access To Garage, Ceramic Floor |
| Family 2nd | 3.89 x 6.40 | B/I Bookcase, Open Concept, Hardwood Floor |
| 2nd Br 2nd | 3.63 x 6.07 | W/O To Balcony, W/I Closet, Broadloom |
| 3rd Br 2nd | 3.78 x 6.71 | L-Shaped Room, Double Closet, Broadloom |
| Exercise Bsmt | 4.85 x 5.94 | Finished, Pot Lights, Laminate |
| Sitting Bsmt | 2.24 x 3.18 | French Doors, Pot Lights, Pocket Doors |
| XXXXXXXX | XXX XX, XXXX |
XXXX XXX XXXX |
$X,XXX,XXX |
| XXX XX, XXXX |
XXXXXX XXX XXXX |
$X,XXX,XXX | |
| XXXXXXXX | XXX XX, XXXX |
XXXXXXX XXX XXXX |
|
| XXX XX, XXXX |
XXXXXX XXX XXXX |
$X,XXX,XXX | |
| XXXXXXXX | XXX XX, XXXX |
XXXXXXX XXX XXXX |
|
| XXX XX, XXXX |
XXXXXX XXX XXXX |
$X,XXX,XXX | |
| XXXXXXXX | XXX XX, XXXX |
XXXXXXX XXX XXXX |
|
| XXX XX, XXXX |
XXXXXX XXX XXXX |
$X,XXX,XXX |
| XXXXXXXX XXXX | XXX XX, XXXX | $1,310,000 XXX XXXX |
| XXXXXXXX XXXXXX | XXX XX, XXXX | $1,349,900 XXX XXXX |
| XXXXXXXX XXXXXXX | XXX XX, XXXX | XXX XXXX |
| XXXXXXXX XXXXXX | XXX XX, XXXX | $1,375,000 XXX XXXX |
| XXXXXXXX XXXXXXX | XXX XX, XXXX | XXX XXXX |
| XXXXXXXX XXXXXX | XXX XX, XXXX | $1,399,000 XXX XXXX |
| XXXXXXXX XXXXXXX | XXX XX, XXXX | XXX XXXX |
| XXXXXXXX XXXXXX | XXX XX, XXXX | $1,425,000 XXX XXXX |

St Elizabeth Seton Catholic Elementary School
Elementary: CatholicSacred Heart of Jesus Catholic School
Elementary: CatholicC H Norton Public School
Elementary: PublicOrchard Park Public School
Elementary: PublicFlorence Meares Public School
Elementary: PublicCharles R. Beaudoin Public School
Elementary: PublicLester B. Pearson High School
Secondary: PublicM M Robinson High School
Secondary: PublicAssumption Roman Catholic Secondary School
Secondary: CatholicCorpus Christi Catholic Secondary School
Secondary: CatholicNotre Dame Roman Catholic Secondary School
Secondary: CatholicDr. Frank J. Hayden Secondary School
Secondary: Public- 4 bath
- 3 bed
- 2000 sqft
06-2145 Country Club Drive, Burlington, Ontario • L7M 4E1 • Rose
- 4 bath
- 4 bed
- 2000 sqft
14-2273 Turnberry Road, Burlington, Ontario • L7M 4Y4 • Appleby
- 4 bath
- 3 bed
- 1200 sqft
16-2169 Orchard Road, Burlington, Ontario • L7L 7J1 • Orchard





