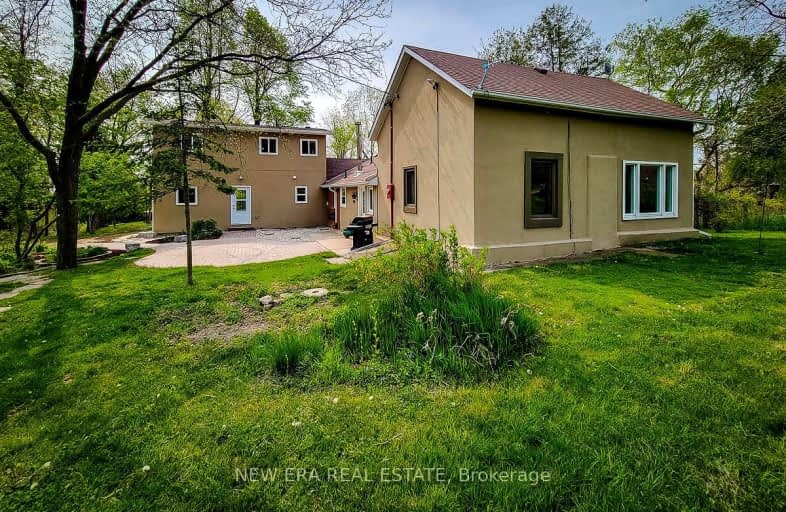Car-Dependent
- Almost all errands require a car.
No Nearby Transit
- Almost all errands require a car.
Somewhat Bikeable
- Almost all errands require a car.

Kilbride Public School
Elementary: PublicLumen Christi Catholic Elementary School Elementary School
Elementary: CatholicSt. Benedict Elementary Catholic School
Elementary: CatholicQueen of Heaven Elementary Catholic School
Elementary: CatholicP. L. Robertson Public School
Elementary: PublicEscarpment View Public School
Elementary: PublicE C Drury/Trillium Demonstration School
Secondary: ProvincialErnest C Drury School for the Deaf
Secondary: ProvincialGary Allan High School - Milton
Secondary: PublicMilton District High School
Secondary: PublicJean Vanier Catholic Secondary School
Secondary: CatholicBishop Paul Francis Reding Secondary School
Secondary: Catholic-
Lowville Park
6207 Guelph Line, Burlington ON L7P 3N9 3.08km -
Bronte Meadows Park
165 Laurier Ave (Farmstead Dr.), Milton ON L9T 4W6 5.49km -
Hilton Falls Conservation Area
4985 Campbellville Side Rd, Milton ON L0P 1B0 6.56km
-
Localcoin Bitcoin ATM - Milton Convenience
433 Main St E, Milton ON L9T 1P7 6.88km -
CIBC
9030 Derry Rd (Derry), Milton ON L9T 7H9 7.87km -
BMO Bank of Montreal
3027 Appleby Line (Dundas), Burlington ON L7M 0V7 10.23km


