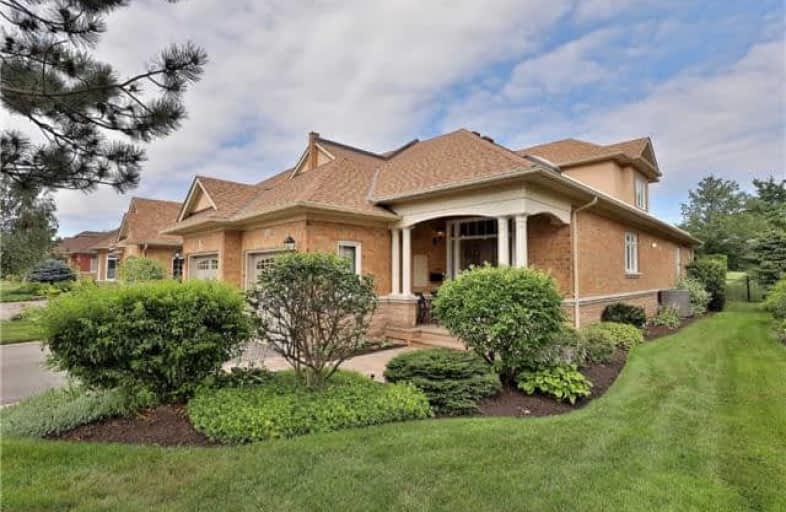Sold on Sep 09, 2017
Note: Property is not currently for sale or for rent.

-
Type: Condo Townhouse
-
Style: Bungaloft
-
Size: 2750 sqft
-
Pets: Restrict
-
Age: 16-30 years
-
Taxes: $6,507 per year
-
Maintenance Fees: 559.33 /mo
-
Days on Site: 54 Days
-
Added: Sep 07, 2019 (1 month on market)
-
Updated:
-
Last Checked: 3 months ago
-
MLS®#: W3874750
-
Listed By: Re/max aboutowne realty corp., brokerage
Gorgeous 4 Bed 4 Bath Bungaloft Backing Directly Onto The 18th Fairway In Burlington's Highly Sought After Millcroft Community. 2816Sq.Ft Plus Fin. Bsmt. Home Is Immaculate, Bright And Loaded With Extras: Main Floor Master, Gourmet Eat In Kitchen, Vaulted Family Room, Spacious Loft, Hardwoods, Wet Bar In Basement, Double Garage Plus Much More. Great Location On Quiet Street With Quick Access To All Amenites, Hwys And Go Transit.
Extras
Include Refrigerator, B/I Oven, B/I Micro, Cooktop, B/I Dw, Gdo, Elfs, Window Covers, Cvac (No Attachments) B/I Surround Speakers In Basement.
Property Details
Facts for 4140 Stonebridge Crescent, Burlington
Status
Days on Market: 54
Last Status: Sold
Sold Date: Sep 09, 2017
Closed Date: Nov 15, 2017
Expiry Date: Oct 31, 2017
Sold Price: $1,240,000
Unavailable Date: Sep 09, 2017
Input Date: Jul 17, 2017
Property
Status: Sale
Property Type: Condo Townhouse
Style: Bungaloft
Size (sq ft): 2750
Age: 16-30
Area: Burlington
Community: Rose
Availability Date: 60/90 Tba
Assessment Amount: $904,000
Assessment Year: 2016
Inside
Bedrooms: 4
Bathrooms: 4
Kitchens: 1
Rooms: 10
Den/Family Room: Yes
Patio Terrace: Terr
Unit Exposure: West
Air Conditioning: Central Air
Fireplace: Yes
Laundry Level: Main
Ensuite Laundry: Yes
Washrooms: 4
Building
Stories: 1
Basement: Finished
Heat Type: Forced Air
Heat Source: Gas
Exterior: Brick
Exterior: Stone
Special Designation: Other
Parking
Parking Included: Yes
Garage Type: Attached
Parking Designation: Owned
Parking Features: Private
Covered Parking Spaces: 2
Total Parking Spaces: 4
Garage: 2
Locker
Locker: None
Fees
Tax Year: 2017
Taxes Included: No
Building Insurance Included: Yes
Cable Included: No
Central A/C Included: No
Common Elements Included: Yes
Heating Included: No
Hydro Included: No
Water Included: No
Taxes: $6,507
Highlights
Feature: Golf
Land
Cross Street: Upper Middle/ Millcr
Municipality District: Burlington
Zoning: Rl1-650
Condo
Condo Registry Office: HCC
Condo Corp#: 329
Property Management: Mrcm 905-507-6726
Rooms
Room details for 4140 Stonebridge Crescent, Burlington
| Type | Dimensions | Description |
|---|---|---|
| Great Rm Main | 5.18 x 4.50 | |
| Dining Main | 4.27 x 3.66 | |
| Kitchen Main | 4.27 x 4.11 | |
| Breakfast Main | 3.51 x 2.74 | |
| Sunroom Main | 3.66 x 3.05 | |
| Master Main | 5.79 x 3.66 | |
| 2nd Br Main | 3.96 x 3.66 | |
| Laundry Main | - | |
| 3rd Br 2nd | 3.66 x 2.74 | |
| 4th Br 2nd | 4.52 x 3.40 | |
| Rec Bsmt | 7.92 x 3.53 | |
| Rec Bsmt | 7.16 x 6.88 |
| XXXXXXXX | XXX XX, XXXX |
XXXX XXX XXXX |
$X,XXX,XXX |
| XXX XX, XXXX |
XXXXXX XXX XXXX |
$X,XXX,XXX |
| XXXXXXXX XXXX | XXX XX, XXXX | $1,240,000 XXX XXXX |
| XXXXXXXX XXXXXX | XXX XX, XXXX | $1,299,900 XXX XXXX |

St Elizabeth Seton Catholic Elementary School
Elementary: CatholicSacred Heart of Jesus Catholic School
Elementary: CatholicC H Norton Public School
Elementary: PublicOrchard Park Public School
Elementary: PublicFlorence Meares Public School
Elementary: PublicCharles R. Beaudoin Public School
Elementary: PublicLester B. Pearson High School
Secondary: PublicM M Robinson High School
Secondary: PublicAssumption Roman Catholic Secondary School
Secondary: CatholicCorpus Christi Catholic Secondary School
Secondary: CatholicNotre Dame Roman Catholic Secondary School
Secondary: CatholicDr. Frank J. Hayden Secondary School
Secondary: Public

