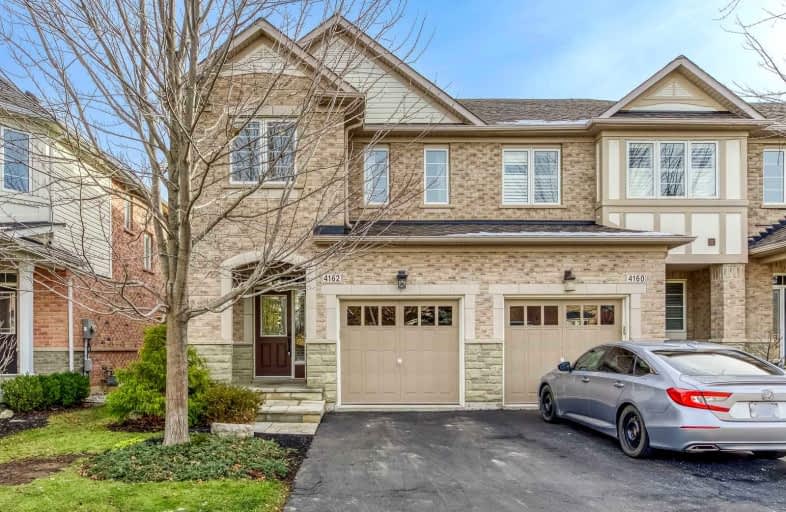Leased on Dec 15, 2021
Note: Property is not currently for sale or for rent.

-
Type: Att/Row/Twnhouse
-
Style: 2-Storey
-
Size: 2000 sqft
-
Lease Term: 1 Year
-
Possession: Immediately
-
All Inclusive: N
-
Lot Size: 24.51 x 108.66 Feet
-
Age: 6-15 years
-
Days on Site: 14 Days
-
Added: Dec 01, 2021 (2 weeks on market)
-
Updated:
-
Last Checked: 3 hours ago
-
MLS®#: W5446576
-
Listed By: Real one realty inc., brokerage
1800Sf+Finished W/O Basement 3+1 Bdrm 2.5Bath Upscale Executive End-Unit Townhome In Prestigious Millcorft Neighborhood. Rich Dark Hardwood Flooring And Crown Moulding Flow Through The Main And Upper Levels Of The Home. Builder Finished Lower Lvl W Walkout. Upper Level Office With Custom Built In Desk And Cabinetry. Laundry On Bedroom Level. Professionally Landscaped. Beautiful Walkway Leads You To The Covered Front Arched Stone Porch. Top Rated Schools.
Extras
Close To All Amenities.Walk To Community Center & Lib. 20Mins Drive To Mcmaster University.Easy Access To Highway & Go Bus Station. No Smoking.No Pet. Tenant Responsible For Yard Maintenance & Snow Removal Of Driveway. Immediate Occupancy.
Property Details
Facts for 4162 Judson Common, Burlington
Status
Days on Market: 14
Last Status: Leased
Sold Date: Dec 15, 2021
Closed Date: Jan 01, 2022
Expiry Date: Mar 31, 2022
Sold Price: $3,300
Unavailable Date: Dec 15, 2021
Input Date: Dec 01, 2021
Prior LSC: Listing with no contract changes
Property
Status: Lease
Property Type: Att/Row/Twnhouse
Style: 2-Storey
Size (sq ft): 2000
Age: 6-15
Area: Burlington
Community: Rose
Availability Date: Immediately
Inside
Bedrooms: 3
Bedrooms Plus: 1
Bathrooms: 3
Kitchens: 1
Rooms: 7
Den/Family Room: Yes
Air Conditioning: Central Air
Fireplace: Yes
Laundry:
Washrooms: 3
Utilities
Utilities Included: N
Building
Basement: Fin W/O
Heat Type: Forced Air
Heat Source: Grnd Srce
Exterior: Brick
Exterior: Stone
Private Entrance: Y
Water Supply: Municipal
Special Designation: Unknown
Parking
Driveway: Private
Parking Included: Yes
Garage Spaces: 1
Garage Type: Built-In
Covered Parking Spaces: 1
Total Parking Spaces: 2
Fees
Cable Included: No
Central A/C Included: Yes
Common Elements Included: Yes
Heating Included: No
Hydro Included: No
Water Included: No
Highlights
Feature: Library
Feature: Park
Feature: Public Transit
Feature: School
Land
Cross Street: Walkers Line And Dun
Municipality District: Burlington
Fronting On: South
Pool: None
Sewer: Sewers
Lot Depth: 108.66 Feet
Lot Frontage: 24.51 Feet
Payment Frequency: Monthly
Rooms
Room details for 4162 Judson Common, Burlington
| Type | Dimensions | Description |
|---|---|---|
| Family Ground | 3.94 x 4.14 | Hardwood Floor |
| Dining Ground | 3.48 x 4.56 | Hardwood Floor |
| Kitchen Ground | 3.12 x 5.41 | Stone Floor |
| Breakfast Ground | 3.12 x 5.41 | Stone Floor |
| Prim Bdrm 2nd | 3.96 x 4.24 | Hardwood Floor |
| 2nd Br 2nd | 2.79 x 4.01 | Hardwood Floor |
| 3rd Br 2nd | 2.67 x 4.62 | Hardwood Floor |
| Loft 2nd | 3.18 x 3.81 | Hardwood Floor |
| Rec Bsmt | 4.70 x 5.31 | Laminate |
| 4th Br Bsmt | 2.72 x 3.86 | Laminate |
| Laundry 2nd | - | Tile Floor |
| XXXXXXXX | XXX XX, XXXX |
XXXXXX XXX XXXX |
$X,XXX |
| XXX XX, XXXX |
XXXXXX XXX XXXX |
$X,XXX | |
| XXXXXXXX | XXX XX, XXXX |
XXXX XXX XXXX |
$X,XXX,XXX |
| XXX XX, XXXX |
XXXXXX XXX XXXX |
$XXX,XXX |
| XXXXXXXX XXXXXX | XXX XX, XXXX | $3,300 XXX XXXX |
| XXXXXXXX XXXXXX | XXX XX, XXXX | $3,300 XXX XXXX |
| XXXXXXXX XXXX | XXX XX, XXXX | $1,250,000 XXX XXXX |
| XXXXXXXX XXXXXX | XXX XX, XXXX | $999,000 XXX XXXX |

Sacred Heart of Jesus Catholic School
Elementary: CatholicC H Norton Public School
Elementary: PublicFlorence Meares Public School
Elementary: PublicSt. Anne Catholic Elementary School
Elementary: CatholicCharles R. Beaudoin Public School
Elementary: PublicAlton Village Public School
Elementary: PublicLester B. Pearson High School
Secondary: PublicM M Robinson High School
Secondary: PublicAssumption Roman Catholic Secondary School
Secondary: CatholicCorpus Christi Catholic Secondary School
Secondary: CatholicNotre Dame Roman Catholic Secondary School
Secondary: CatholicDr. Frank J. Hayden Secondary School
Secondary: Public- 4 bath
- 3 bed
- 1500 sqft



