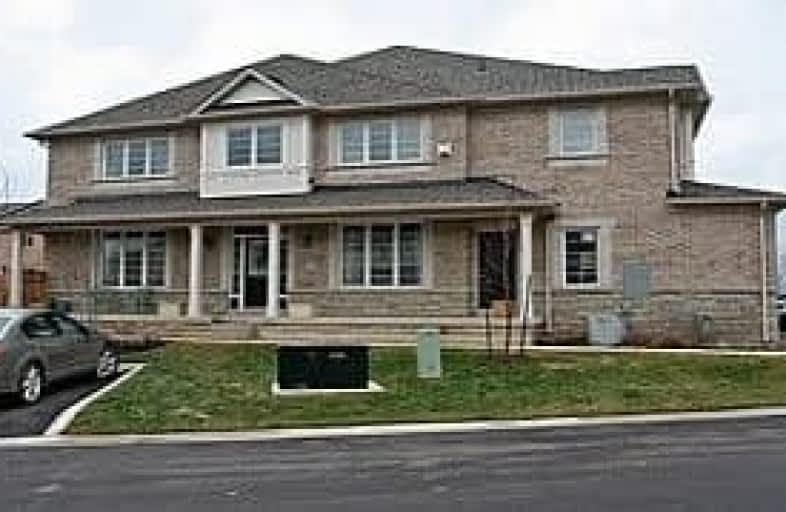Leased on Mar 24, 2019
Note: Property is not currently for sale or for rent.

-
Type: Att/Row/Twnhouse
-
Style: 2-Storey
-
Lease Term: 1 Year
-
Possession: Immediate
-
All Inclusive: N
-
Lot Size: 0 x 0
-
Age: No Data
-
Days on Site: 2 Days
-
Added: Mar 22, 2019 (2 days on market)
-
Updated:
-
Last Checked: 3 months ago
-
MLS®#: W4390258
-
Listed By: Master`s trust realty inc., brokerage
Premium Location In Upper Millcroft Park. Spacious, Sun-Filled Open Concept Design Features, Gleaming Hardwood, Espresso Kitchen W/ Stainless Steel Appls, Breakfast Bar & Granite Counter Top. Master Bedroom With Spa Ensuite With Soaker Tub & Sep. Shower. Great Curb Appeal W/ Stone & Brick Front. Rear Yard Stone Patio, Nicely Landscaped.Double Car Garage With Drive Way. Close To All Amenities & Easy Access To Hwys, Go Transit & Shopping.
Extras
Home Will Be Professionally Cleaned Before Occupancy.
Property Details
Facts for 4165 Rawlins Common, Burlington
Status
Days on Market: 2
Last Status: Leased
Sold Date: Mar 24, 2019
Closed Date: May 01, 2019
Expiry Date: Jun 22, 2019
Sold Price: $2,500
Unavailable Date: Mar 24, 2019
Input Date: Mar 22, 2019
Property
Status: Lease
Property Type: Att/Row/Twnhouse
Style: 2-Storey
Area: Burlington
Community: Rose
Availability Date: Immediate
Inside
Bedrooms: 3
Bathrooms: 3
Kitchens: 1
Rooms: 7
Den/Family Room: No
Air Conditioning: Central Air
Fireplace: Yes
Laundry: Ensuite
Washrooms: 3
Utilities
Utilities Included: N
Building
Basement: None
Heat Type: Forced Air
Heat Source: Gas
Exterior: Brick
Private Entrance: Y
Water Supply: Municipal
Special Designation: Unknown
Parking
Driveway: Private
Parking Included: Yes
Garage Spaces: 2
Garage Type: Attached
Covered Parking Spaces: 2
Fees
Cable Included: No
Central A/C Included: Yes
Common Elements Included: Yes
Heating Included: No
Hydro Included: No
Water Included: No
Land
Cross Street: Walkers Line/Dundas
Municipality District: Burlington
Fronting On: East
Pool: None
Sewer: Sewers
Rooms
Room details for 4165 Rawlins Common, Burlington
| Type | Dimensions | Description |
|---|---|---|
| Dining Ground | - | Hardwood Floor |
| Kitchen Ground | - | Hardwood Floor |
| Breakfast Ground | - | Hardwood Floor |
| Living Ground | - | Hardwood Floor |
| Master 2nd | - | |
| Br 2nd | - | |
| Br 2nd | - | |
| Office 2nd | - | |
| Laundry 2nd | - |
| XXXXXXXX | XXX XX, XXXX |
XXXXXX XXX XXXX |
$X,XXX |
| XXX XX, XXXX |
XXXXXX XXX XXXX |
$X,XXX | |
| XXXXXXXX | XXX XX, XXXX |
XXXX XXX XXXX |
$XXX,XXX |
| XXX XX, XXXX |
XXXXXX XXX XXXX |
$XXX,XXX |
| XXXXXXXX XXXXXX | XXX XX, XXXX | $2,500 XXX XXXX |
| XXXXXXXX XXXXXX | XXX XX, XXXX | $2,500 XXX XXXX |
| XXXXXXXX XXXX | XXX XX, XXXX | $752,000 XXX XXXX |
| XXXXXXXX XXXXXX | XXX XX, XXXX | $649,000 XXX XXXX |

Sacred Heart of Jesus Catholic School
Elementary: CatholicC H Norton Public School
Elementary: PublicFlorence Meares Public School
Elementary: PublicSt. Anne Catholic Elementary School
Elementary: CatholicCharles R. Beaudoin Public School
Elementary: PublicAlton Village Public School
Elementary: PublicÉSC Sainte-Trinité
Secondary: CatholicLester B. Pearson High School
Secondary: PublicM M Robinson High School
Secondary: PublicCorpus Christi Catholic Secondary School
Secondary: CatholicNotre Dame Roman Catholic Secondary School
Secondary: CatholicDr. Frank J. Hayden Secondary School
Secondary: Public

