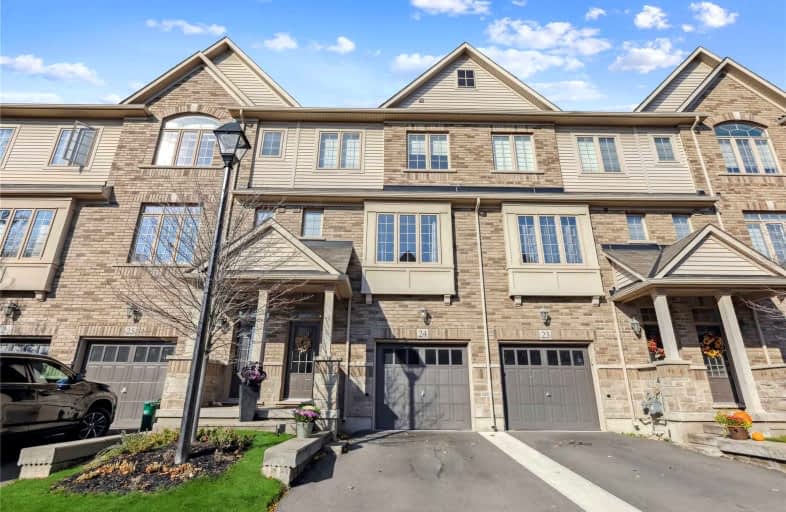Somewhat Walkable
- Some errands can be accomplished on foot.
Some Transit
- Most errands require a car.
Very Bikeable
- Most errands can be accomplished on bike.

Sir Ernest Macmillan Public School
Elementary: PublicSt Elizabeth Seton Catholic Elementary School
Elementary: CatholicSacred Heart of Jesus Catholic School
Elementary: CatholicC H Norton Public School
Elementary: PublicFlorence Meares Public School
Elementary: PublicCharles R. Beaudoin Public School
Elementary: PublicLester B. Pearson High School
Secondary: PublicM M Robinson High School
Secondary: PublicAssumption Roman Catholic Secondary School
Secondary: CatholicCorpus Christi Catholic Secondary School
Secondary: CatholicNotre Dame Roman Catholic Secondary School
Secondary: CatholicDr. Frank J. Hayden Secondary School
Secondary: Public-
Metro Gardens Centre
2010 Appleby Line, Burlington 0.98km -
Metro Millcroft
2010 Appleby Line, Burlington 0.98km -
Indian Grocers
1450 Headon Road Unit 11-12, Burlington 1.5km
-
The Wine Shop
3505 Upper Middle Road, Burlington 0.85km -
The Beer Store
2020 Appleby Line, Burlington 1.12km -
LCBO
Millcroft Shopping Centre, 2000 Appleby Line Unit F1, Burlington 1.16km
-
Papa John's Pizza
2025 William O'Connell Boulevard Unit 12, Burlington 0.13km -
Nature's Emporium
2180 Itabashi Way, Burlington 0.56km -
Sushi Masayuki
2180 Itabashi Way, Burlington 0.61km
-
Nature's Emporium
2180 Itabashi Way, Burlington 0.56km -
Tim Hortons
1900 Walkers Line, Burlington 0.91km -
Starbucks
2010 Appleby Line, Burlington 0.99km
-
RBC Royal Bank
2025 William O'Connell Boulevard, Burlington 0.12km -
FirstOntario Credit Union
4021 Upper Middle Road, Burlington 0.7km -
BMO Bank of Montreal
1841 Walkers Line, Burlington 0.73km
-
Petro-Canada & Car Wash
3515 Upper Middle Road, Burlington 0.96km -
Circle K
Canada 1.31km -
Circle K
1989 Appleby Line, Burlington 1.33km
-
Energy Yoga & Fitness
2025 William O'Connell Boulevard, Burlington 0.15km -
Cardio-Core Burlington Bootcamp
1996 Itabashi Way, Burlington 0.29km -
Ashtanga Yoga Burlington
Canada 0.33km
-
Itabashi Garden
1996 Itabashi Way, Burlington 0.33km -
Tansley Woodlot
Burlington 0.44km -
Tansley Woods Park
4100 Kilmer Drive, Burlington 0.6km
-
Burlington Public Library - Tansley Woods branch
1996 Itabashi Way, Burlington 0.31km -
Burlington Public Library - Alton branch
3040 Tim Dobbie Drive, Burlington 2.16km -
Burlington Public Library - New Appleby branch
676 Appleby Line, Burlington 3.45km
-
Halton Medical Specialists
1960 Appleby Line #36, Burlington 1.24km -
Jasmin Pharmacy & Compounding services
1-1900 Appleby Line, Burlington 1.26km -
KN Cardio Vascular Testing and Consulting Services Corp.
5045 Mainway, Burlington 1.87km
-
Lotus I.D.A. Pharmacy
4100 Upper Middle Road, Burlington 0.13km -
Medisystem Technologies
4100 Upper Middle Road, Burlington 0.13km -
Tansley Woods Veterinary Hospital
2025 William O'Connell Boulevard, Burlington 0.16km
-
Appleby Common
2180 Itabashi Way, Burlington 0.57km -
Parking
4-1900 Walkers Line, Burlington 0.85km -
Twisted Coil Vapes
3505 Upper Middle Road, Burlington 0.85km
-
Cineplex Cinemas Oakville and VIP
3531 Wyecroft Road, Oakville 4.08km
-
Tin Cup Sports Grill
1831 Walkers Line, Burlington 0.71km -
Rust BistroBar
1801 Walkers Line unit 7, Burlington 0.76km -
Uptown Social House
1900 Walkers Line, Burlington 0.82km
For Sale
More about this building
View 4165 Upper Middle Road, Burlington- 3 bath
- 3 bed
- 1800 sqft
02-5151 Upper Middle Road, Burlington, Ontario • L7L 7C8 • Orchard
- 4 bath
- 3 bed
- 2000 sqft
06-2145 Country Club Drive, Burlington, Ontario • L7M 4E1 • Rose
- 4 bath
- 3 bed
- 1400 sqft
30-2880 Headon Forest Drive, Burlington, Ontario • L7M 4H2 • Headon
- 2 bath
- 3 bed
- 1000 sqft
40-2940 Headon Forest Drive, Burlington, Ontario • L7M 4G9 • Headon














