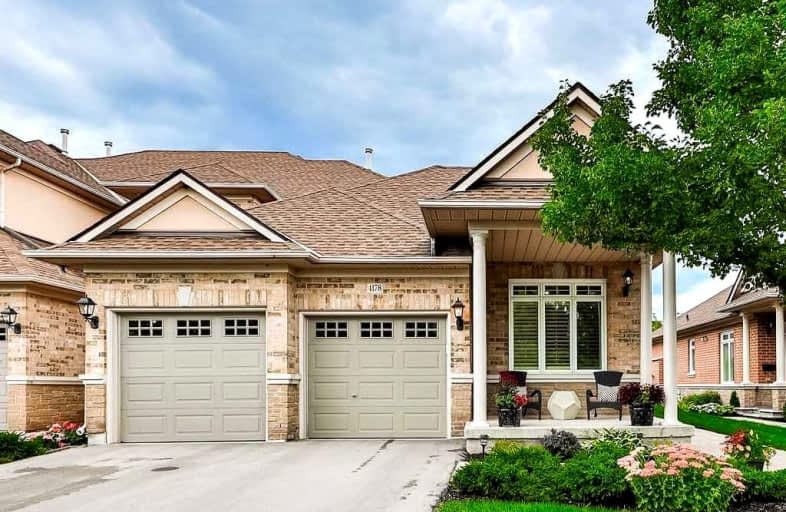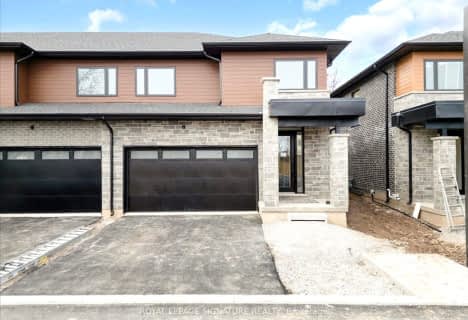
St Elizabeth Seton Catholic Elementary School
Elementary: Catholic
0.94 km
Sacred Heart of Jesus Catholic School
Elementary: Catholic
1.12 km
Orchard Park Public School
Elementary: Public
0.92 km
Florence Meares Public School
Elementary: Public
1.09 km
Charles R. Beaudoin Public School
Elementary: Public
0.31 km
John William Boich Public School
Elementary: Public
1.80 km
Lester B. Pearson High School
Secondary: Public
2.45 km
M M Robinson High School
Secondary: Public
3.90 km
Assumption Roman Catholic Secondary School
Secondary: Catholic
5.50 km
Corpus Christi Catholic Secondary School
Secondary: Catholic
1.59 km
Notre Dame Roman Catholic Secondary School
Secondary: Catholic
2.88 km
Dr. Frank J. Hayden Secondary School
Secondary: Public
1.17 km





