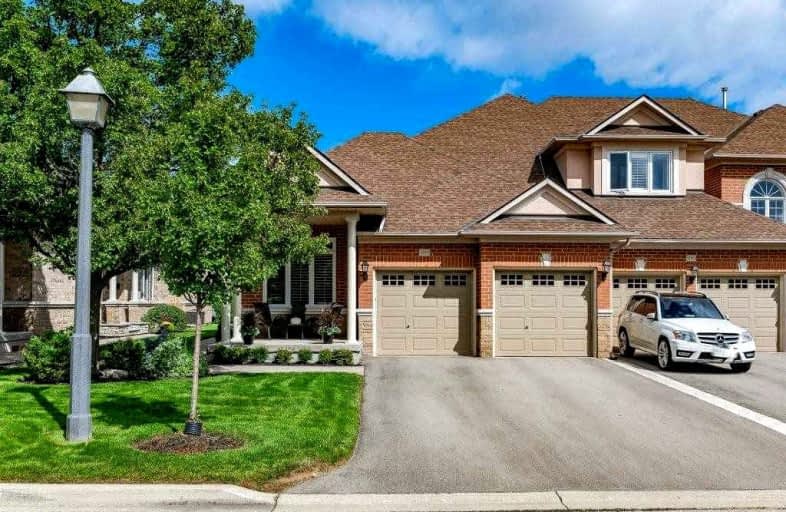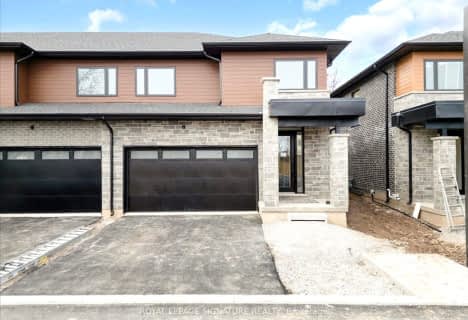
St Elizabeth Seton Catholic Elementary School
Elementary: Catholic
0.94 km
Sacred Heart of Jesus Catholic School
Elementary: Catholic
1.13 km
Orchard Park Public School
Elementary: Public
0.91 km
Florence Meares Public School
Elementary: Public
1.09 km
Charles R. Beaudoin Public School
Elementary: Public
0.32 km
John William Boich Public School
Elementary: Public
1.80 km
Lester B. Pearson High School
Secondary: Public
2.45 km
M M Robinson High School
Secondary: Public
3.90 km
Assumption Roman Catholic Secondary School
Secondary: Catholic
5.49 km
Corpus Christi Catholic Secondary School
Secondary: Catholic
1.58 km
Notre Dame Roman Catholic Secondary School
Secondary: Catholic
2.89 km
Dr. Frank J. Hayden Secondary School
Secondary: Public
1.18 km





