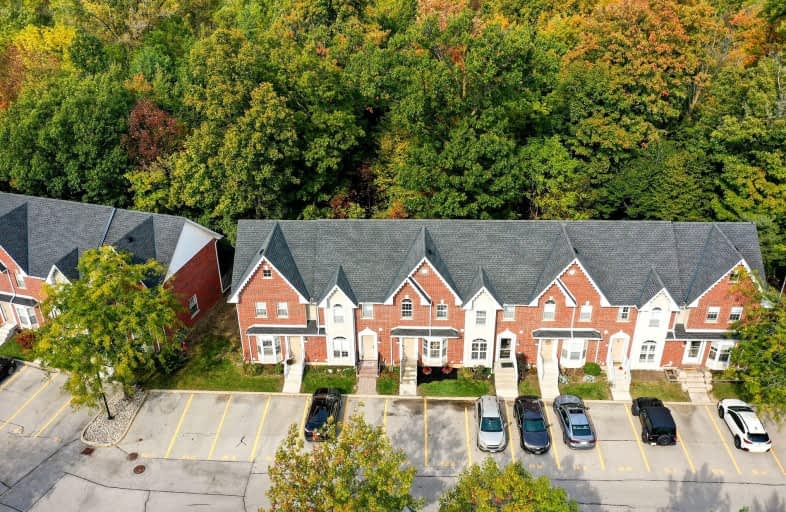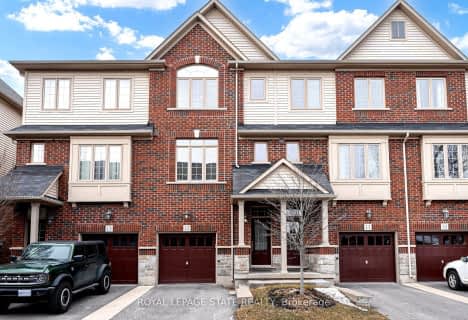Car-Dependent
- Almost all errands require a car.
Some Transit
- Most errands require a car.
Very Bikeable
- Most errands can be accomplished on bike.

Canadian Martyrs School
Elementary: CatholicSir Ernest Macmillan Public School
Elementary: PublicSacred Heart of Jesus Catholic School
Elementary: CatholicC H Norton Public School
Elementary: PublicFlorence Meares Public School
Elementary: PublicCharles R. Beaudoin Public School
Elementary: PublicLester B. Pearson High School
Secondary: PublicM M Robinson High School
Secondary: PublicAssumption Roman Catholic Secondary School
Secondary: CatholicCorpus Christi Catholic Secondary School
Secondary: CatholicNotre Dame Roman Catholic Secondary School
Secondary: CatholicDr. Frank J. Hayden Secondary School
Secondary: Public-
Rust Bistro Bar
1801 Walkers Line, Unit 7, Burlington, ON L7M 0H6 0.39km -
Uptown Social House
1900 Walker's Line, Burlington, ON L7M 4W5 0.52km -
The Judge and Jury
1222 Walkers Line, Burlington, ON L7M 1Y7 0.99km
-
Tim Hortons
1900 Walkers Line, Burlington, ON L7R 3X5 0.52km -
Tim Hortons
4000 Mainway, Burlington, ON L7M 4B9 1.03km -
Tim Hortons
4000 Mainway, Burlington, ON L7M 4B9 1.04km
-
Shoppers Drug Mart
3505 Upper Middle Road, Burlington, ON L7M 4C6 0.69km -
Shoppers Drug Mart
Millcroft Shopping Centre, 2080 Appleby Line, Burlington, ON L7L 6M6 1.94km -
Morelli's Pharmacy
2900 Walkers Line, Burlington, ON L7M 4M8 2.15km
-
Little Ceasar's
1801 Walkers Line, Burlington, ON L7M 0H6 0.38km -
Rust Bistro Bar
1801 Walkers Line, Unit 7, Burlington, ON L7M 0H6 0.39km -
Tin Cup Sports Grill
1831 Walkers Line, Burlington, ON L7M 0H6 0.4km
-
Millcroft Shopping Centre
2000-2080 Appleby Line, Burlington, ON L7L 6M6 1.9km -
Appleby Crossing
2435 Appleby Line, Burlington, ON L7R 3X4 2.84km -
Smart Centres
4515 Dundas Street, Burlington, ON L7M 5B4 3.18km
-
FreshCo
3505 Upper Middle Road, Burlington, ON L7M 4C6 0.69km -
Indian Grocers
1450 Headon Road, Burlington, ON L7M 3Z5 1.1km -
Metro
2010 Appleby Line, Burlington, ON L7L 6M6 1.71km
-
LCBO
3041 Walkers Line, Burlington, ON L5L 5Z6 2.57km -
Liquor Control Board of Ontario
5111 New Street, Burlington, ON L7L 1V2 4.09km -
The Beer Store
396 Elizabeth St, Burlington, ON L7R 2L6 6.11km
-
Petro-Canada
3515 Upper Middle Road, Burlington, ON L7R 3X5 0.59km -
Shell Canada Products
1195 Walkers Line, Burlington, ON L7M 1L1 1km -
Maple Mechanical
3333 Mainway, Suite B, Burlington, ON L7M 1A6 1.5km
-
Cineplex Cinemas
3531 Wyecroft Road, Oakville, ON L6L 0B7 4.19km -
SilverCity Burlington Cinemas
1250 Brant Street, Burlington, ON L7P 1G6 4.72km -
Cinestarz
460 Brant Street, Unit 3, Burlington, ON L7R 4B6 5.97km
-
Burlington Public Libraries & Branches
676 Appleby Line, Burlington, ON L7L 5Y1 3.22km -
Burlington Public Library
2331 New Street, Burlington, ON L7R 1J4 5.1km -
Oakville Public Library
1274 Rebecca Street, Oakville, ON L6L 1Z2 9.18km
-
Joseph Brant Hospital
1245 Lakeshore Road, Burlington, ON L7S 0A2 7.01km -
Oakville Trafalgar Memorial Hospital
3001 Hospital Gate, Oakville, ON L6M 0L8 8.3km -
North Burlington Medical Centre Walk In Clinic
1960 Appleby Line, Burlington, ON L7L 0B7 1.62km
-
Tansley Wood Park
Burlington ON 0.17km -
Lansdown Park
3470 Hannibal Rd (Palmer Road), Burlington ON L7M 1Z6 0.9km -
Ireland Park
Deer Run Ave, Burlington ON 2.16km
-
RBC Royal Bank
2025 William O'Connell Blvd (at Upper Middle), Burlington ON L7M 4E4 0.46km -
TD Bank Financial Group
2931 Walkers Line, Burlington ON L7M 4M6 2.19km -
RBC Royal Bank
3030 Mainway, Burlington ON L7M 1A3 2.71km
- 3 bath
- 2 bed
- 1200 sqft
11-2920 Headon Forest Drive, Burlington, Ontario • L7M 3Z7 • Headon
- 3 bath
- 3 bed
- 1800 sqft
02-5151 Upper Middle Road, Burlington, Ontario • L7L 7C8 • Orchard
- 4 bath
- 3 bed
- 1400 sqft
30-2880 Headon Forest Drive, Burlington, Ontario • L7M 4H2 • Headon
- 2 bath
- 3 bed
- 1000 sqft
40-2940 Headon Forest Drive, Burlington, Ontario • L7M 4G9 • Headon
- 2 bath
- 3 bed
- 1000 sqft
02-2232 Upper Middle Road, Burlington, Ontario • L7P 2Z9 • Brant Hills














