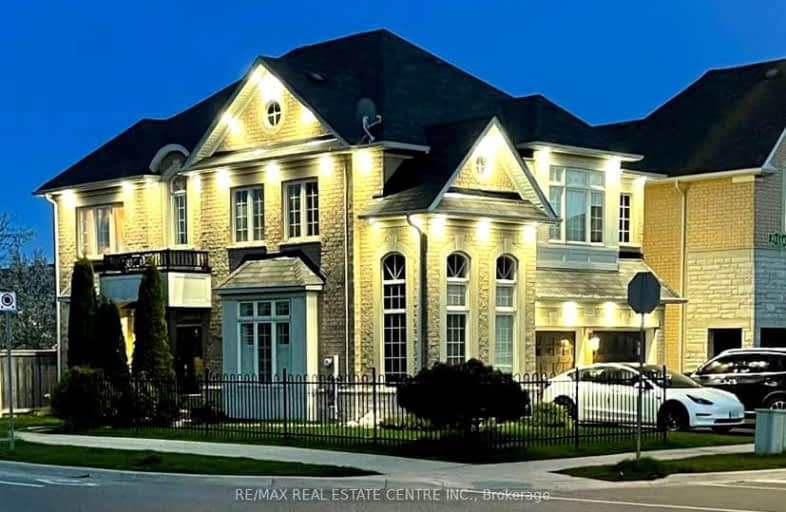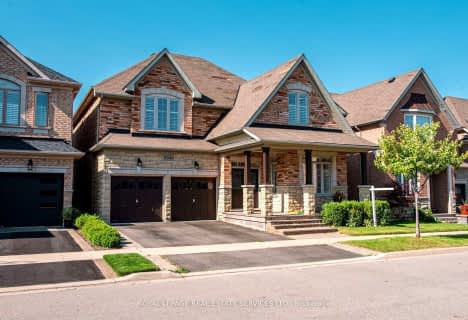Very Walkable
- Most errands can be accomplished on foot.
73
/100
Some Transit
- Most errands require a car.
48
/100
Bikeable
- Some errands can be accomplished on bike.
56
/100

Sacred Heart of Jesus Catholic School
Elementary: Catholic
1.57 km
C H Norton Public School
Elementary: Public
2.39 km
Florence Meares Public School
Elementary: Public
1.79 km
St. Anne Catholic Elementary School
Elementary: Catholic
1.07 km
Charles R. Beaudoin Public School
Elementary: Public
1.13 km
Alton Village Public School
Elementary: Public
0.45 km
ÉSC Sainte-Trinité
Secondary: Catholic
5.73 km
Lester B. Pearson High School
Secondary: Public
3.10 km
M M Robinson High School
Secondary: Public
4.01 km
Corpus Christi Catholic Secondary School
Secondary: Catholic
2.92 km
Notre Dame Roman Catholic Secondary School
Secondary: Catholic
2.53 km
Dr. Frank J. Hayden Secondary School
Secondary: Public
0.29 km
-
Norton Community Park
Burlington ON 0.18km -
Norton Off Leash Dog Park
Cornerston Dr (Dundas Street), Burlington ON 0.49km -
Palladium Park
4143 Palladium Way, Burlington ON 0.64km
-
TD Bank Financial Group
2931 Walkers Line, Burlington ON L7M 4M6 0.92km -
CIBC
4499 Mainway, Burlington ON L7L 7P3 3.46km -
Scotiabank
1195 Walkers Line, Burlington ON L7M 1L1 3.74km








