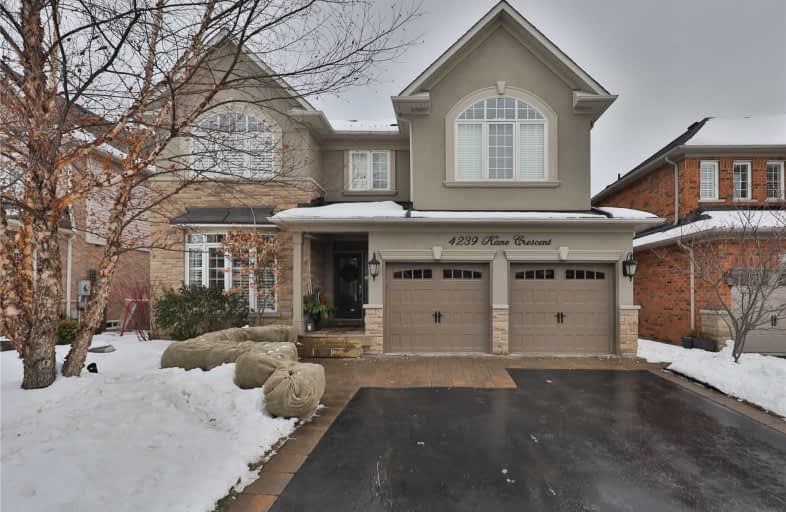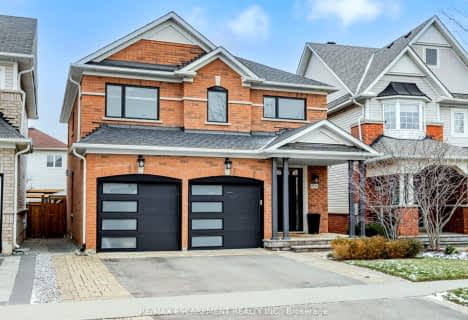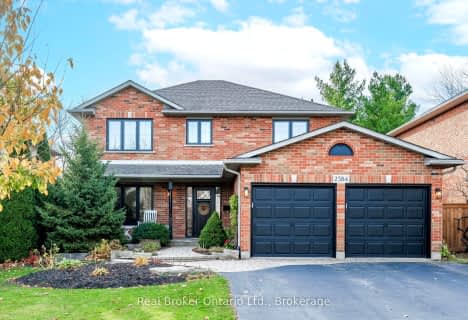
Sacred Heart of Jesus Catholic School
Elementary: Catholic
0.56 km
C H Norton Public School
Elementary: Public
1.46 km
Orchard Park Public School
Elementary: Public
1.64 km
Florence Meares Public School
Elementary: Public
0.72 km
Charles R. Beaudoin Public School
Elementary: Public
0.62 km
Alton Village Public School
Elementary: Public
1.44 km
Lester B. Pearson High School
Secondary: Public
2.11 km
M M Robinson High School
Secondary: Public
3.32 km
Assumption Roman Catholic Secondary School
Secondary: Catholic
5.40 km
Corpus Christi Catholic Secondary School
Secondary: Catholic
2.31 km
Notre Dame Roman Catholic Secondary School
Secondary: Catholic
2.16 km
Dr. Frank J. Hayden Secondary School
Secondary: Public
0.80 km














