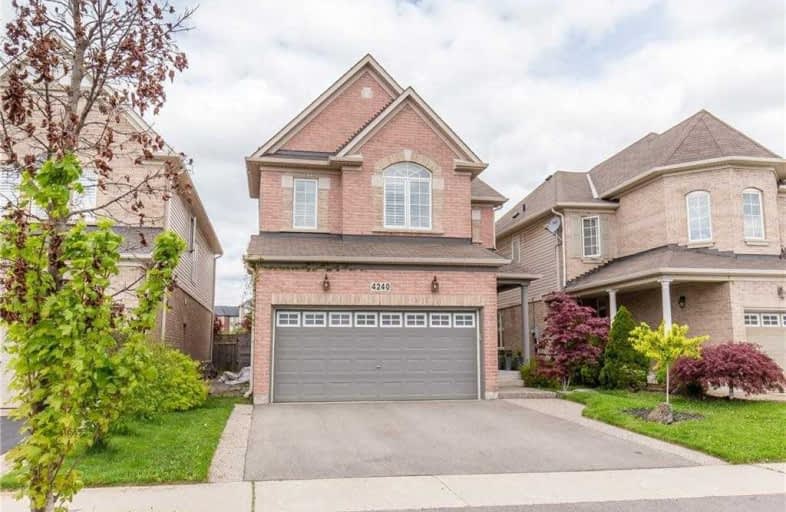Sold on Jun 16, 2019
Note: Property is not currently for sale or for rent.

-
Type: Detached
-
Style: 2-Storey
-
Size: 2000 sqft
-
Lot Size: 32.81 x 114.83 Feet
-
Age: 6-15 years
-
Taxes: $4,882 per year
-
Days on Site: 23 Days
-
Added: Sep 07, 2019 (3 weeks on market)
-
Updated:
-
Last Checked: 2 hours ago
-
MLS®#: W4465368
-
Listed By: Re/max escarpment realty inc., brokerage
3300 Sf Of Family-Living Space Over 3 Superbly-Finished Levels.Limitless Space For 3 Generations Including Main Flr Office/Play Room,Lower Lvl Teen Retreat,Work Space,Play Space, And Rec Room With Gas Fireplace, Plus 5 Bedrooms On Upper Level.Splendid D?cor Finishes Are Featured In Every Rm;Marble,Travertine,Reclaimed Wood, Glass Tile,Shiplap,Distressed Hand-Scraped Oak Hardwood,Coffered Ceiling And Wainscoting. Premium Appliances, Quartz Counters In Kitch.
Extras
Nclusions: Ss Wdfs, Ots Microwave, Freezer, Gdo & Remote, Elec Fp In Master W/Remote, All Shutters/Blinds, Central Vac & Attachments, Shed, Elf, Ss Shelving In Garage Exclusions:Light Fixture In Master Bedroom,Peg Boards In Garage
Property Details
Facts for 4240 Saunders Crescent, Burlington
Status
Days on Market: 23
Last Status: Sold
Sold Date: Jun 16, 2019
Closed Date: Aug 13, 2019
Expiry Date: Oct 31, 2019
Sold Price: $1,089,000
Unavailable Date: Jun 16, 2019
Input Date: May 28, 2019
Prior LSC: Listing with no contract changes
Property
Status: Sale
Property Type: Detached
Style: 2-Storey
Size (sq ft): 2000
Age: 6-15
Area: Burlington
Community: Rose
Availability Date: 30-60 Days
Assessment Amount: $703,000
Assessment Year: 2016
Inside
Bedrooms: 5
Bathrooms: 4
Kitchens: 1
Rooms: 9
Den/Family Room: No
Air Conditioning: Central Air
Fireplace: Yes
Laundry Level: Main
Central Vacuum: Y
Washrooms: 4
Utilities
Electricity: Yes
Gas: Yes
Cable: Yes
Telephone: Yes
Building
Basement: Finished
Heat Type: Forced Air
Heat Source: Gas
Exterior: Brick
Water Supply: Municipal
Special Designation: Unknown
Other Structures: Garden Shed
Retirement: N
Parking
Driveway: Pvt Double
Garage Spaces: 2
Garage Type: Attached
Covered Parking Spaces: 2
Total Parking Spaces: 4
Fees
Tax Year: 2018
Tax Legal Description: Lot 51, Plan 20M970, Burlington, S/T H302472 T/W**
Taxes: $4,882
Land
Cross Street: Berwick & Dundas St
Municipality District: Burlington
Fronting On: North
Parcel Number: 071822565
Pool: None
Sewer: Sewers
Lot Depth: 114.83 Feet
Lot Frontage: 32.81 Feet
Acres: < .50
Waterfront: None
Rooms
Room details for 4240 Saunders Crescent, Burlington
| Type | Dimensions | Description |
|---|---|---|
| Kitchen Ground | - | |
| Great Rm Ground | - | |
| Dining Ground | - | |
| Bathroom Ground | - | |
| Laundry Ground | - | |
| Den Ground | - | |
| Master 2nd | - | |
| Br 2nd | - | |
| Br 2nd | - | |
| Br 2nd | - | |
| Br 2nd | - | |
| Family Bsmt | - |
| XXXXXXXX | XXX XX, XXXX |
XXXX XXX XXXX |
$X,XXX,XXX |
| XXX XX, XXXX |
XXXXXX XXX XXXX |
$X,XXX,XXX |
| XXXXXXXX XXXX | XXX XX, XXXX | $1,089,000 XXX XXXX |
| XXXXXXXX XXXXXX | XXX XX, XXXX | $1,099,000 XXX XXXX |

Sacred Heart of Jesus Catholic School
Elementary: CatholicC H Norton Public School
Elementary: PublicFlorence Meares Public School
Elementary: PublicSt. Anne Catholic Elementary School
Elementary: CatholicCharles R. Beaudoin Public School
Elementary: PublicAlton Village Public School
Elementary: PublicLester B. Pearson High School
Secondary: PublicM M Robinson High School
Secondary: PublicAssumption Roman Catholic Secondary School
Secondary: CatholicCorpus Christi Catholic Secondary School
Secondary: CatholicNotre Dame Roman Catholic Secondary School
Secondary: CatholicDr. Frank J. Hayden Secondary School
Secondary: Public

