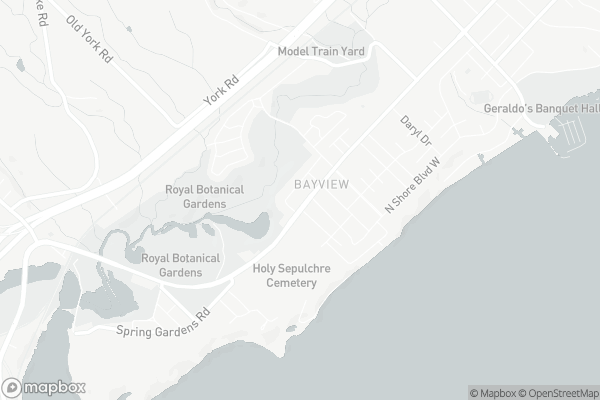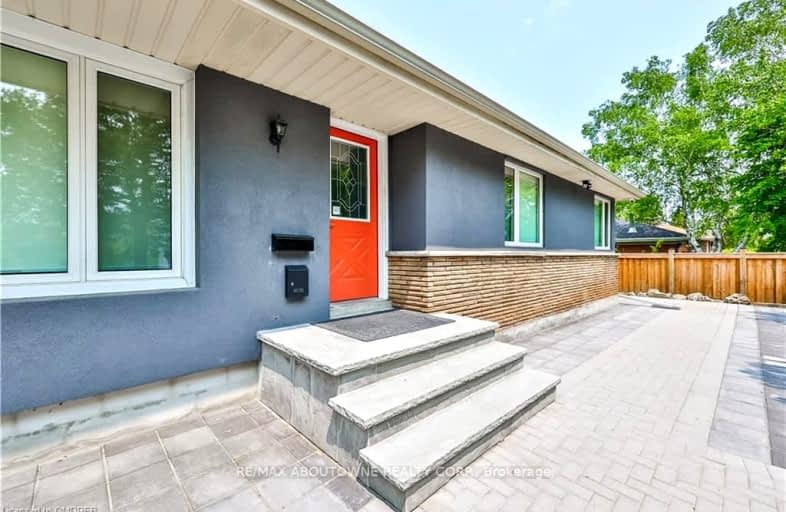Car-Dependent
- Almost all errands require a car.
5
/100
Some Transit
- Most errands require a car.
37
/100
Bikeable
- Some errands can be accomplished on bike.
58
/100

Aldershot Elementary School
Elementary: Public
1.47 km
Hess Street Junior Public School
Elementary: Public
3.72 km
Glenview Public School
Elementary: Public
2.16 km
St. Lawrence Catholic Elementary School
Elementary: Catholic
3.03 km
Holy Rosary Separate School
Elementary: Catholic
2.60 km
Bennetto Elementary School
Elementary: Public
3.18 km
King William Alter Ed Secondary School
Secondary: Public
4.57 km
Turning Point School
Secondary: Public
4.72 km
École secondaire Georges-P-Vanier
Secondary: Public
4.04 km
Aldershot High School
Secondary: Public
1.41 km
Sir John A Macdonald Secondary School
Secondary: Public
3.95 km
Cathedral High School
Secondary: Catholic
5.11 km
-
Grindstone Creek
Hidden Valley Rd, Burlington ON 1.04km -
Bayfront Park
325 Bay St N (at Strachan St W), Hamilton ON L8L 1M5 3.18km -
Sealey Park
115 Main St S, Waterdown ON 4.33km
-
BMO Bank of Montreal
303 James St N, Hamilton ON L8R 2L4 3.58km -
BMO Bank of Montreal
135 Barton St E, Hamilton ON L8L 8A8 3.61km -
First Ontario Credit Union
50 Dundurn St S, Hamilton ON L8P 4W3 4.28km





