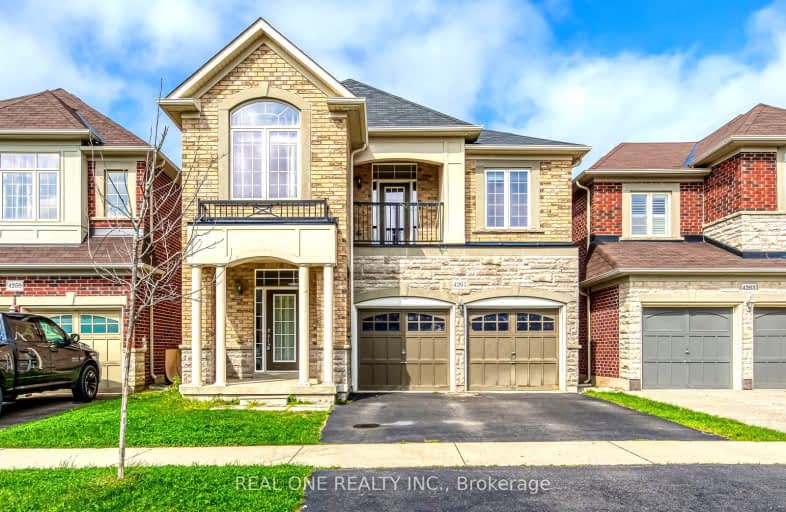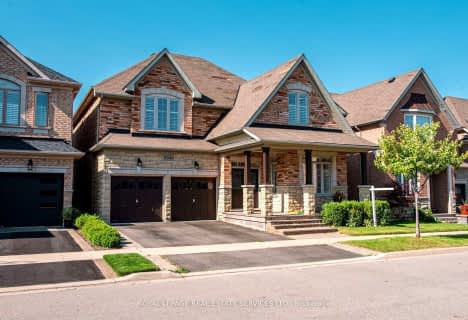Very Walkable
- Most errands can be accomplished on foot.
Some Transit
- Most errands require a car.
Bikeable
- Some errands can be accomplished on bike.

Sacred Heart of Jesus Catholic School
Elementary: CatholicFlorence Meares Public School
Elementary: PublicSt. Anne Catholic Elementary School
Elementary: CatholicCharles R. Beaudoin Public School
Elementary: PublicJohn William Boich Public School
Elementary: PublicAlton Village Public School
Elementary: PublicÉSC Sainte-Trinité
Secondary: CatholicLester B. Pearson High School
Secondary: PublicM M Robinson High School
Secondary: PublicCorpus Christi Catholic Secondary School
Secondary: CatholicNotre Dame Roman Catholic Secondary School
Secondary: CatholicDr. Frank J. Hayden Secondary School
Secondary: Public-
Black Swan Pub & Grill
4040 Palladium Way, Unit 1, Burlington, ON L7M 0V6 0.73km -
Kelseys Original Roadhouse
4511 Dundas St, Burlington, ON L7M 5B4 1.18km -
Fionn MacCool's Irish Pub
2331 Appleby Line, Burlington, ON L7L 0J3 1.5km
-
Starbucks
3051 Walkers Line, Unit D1, Burlington, ON L7M 0W3 0.83km -
McDonald's
2991 Walkers Line, Burlington, ON L7M 4Y1 0.84km -
Starbucks
2900 Walkers Line, Burlington, ON L7M 4M8 1.11km
-
Orangetheory Fitness North Burlington
3450 Dundas St West, Burlington, ON L7M 4B8 1.16km -
GoodLife Fitness
2525 Appleby Line, Burlington, ON L7L 0B6 1.58km -
LA Fitness
3011 Appleby Line, Burlington, ON L7M 0V7 1.61km
-
Morelli's Pharmacy
2900 Walkers Line, Burlington, ON L7M 4M8 1.11km -
Shoppers Drug Mart
Millcroft Shopping Centre, 2080 Appleby Line, Burlington, ON L7L 6M6 2.01km -
Shoppers Drug Mart
3505 Upper Middle Road, Burlington, ON L7M 4C6 2.61km
-
Lazeez Shawarma
4265 Thomas Alton Boulevard, Burlington, ON L7M 0M9 0.16km -
City South Pizza
4265 Thomas Alton Boulevard, Burlington, ON L7M 0M9 0.16km -
Pizza Depot
4265 Thomas Alton Boulevard, Burlington, ON L7M 0M9 0.17km
-
Smart Centres
4515 Dundas Street, Burlington, ON L7M 5B4 1.13km -
Appleby Crossing
2435 Appleby Line, Burlington, ON L7R 3X4 1.51km -
Millcroft Shopping Centre
2000-2080 Appleby Line, Burlington, ON L7L 6M6 2km
-
Farm Boy
3061 Walkers Line, Burlington, ON L7M 0W3 0.79km -
Longo's
2900 Walkers Line, Burlington, ON L7M 4M8 1.11km -
Fortino's
2515 Appleby Line, Burlington, ON L7L 0B6 1.3km
-
LCBO
3041 Walkers Line, Burlington, ON L5L 5Z6 0.82km -
Liquor Control Board of Ontario
5111 New Street, Burlington, ON L7L 1V2 6.59km -
The Beer Store
396 Elizabeth St, Burlington, ON L7R 2L6 8.58km
-
Esso
2971 Walkers Line, Burlington, ON L7M 4K5 0.91km -
Petro-Canada
3515 Upper Middle Road, Burlington, ON L7R 3X5 2.61km -
Esso
1989 Appleby Line, Burlington, ON L7L 6K3 2.7km
-
Cineplex Cinemas
3531 Wyecroft Road, Oakville, ON L6L 0B7 5.69km -
SilverCity Burlington Cinemas
1250 Brant Street, Burlington, ON L7P 1G6 6.31km -
Cinestarz
460 Brant Street, Unit 3, Burlington, ON L7R 4B6 8.38km
-
Burlington Public Libraries & Branches
676 Appleby Line, Burlington, ON L7L 5Y1 5.77km -
Burlington Public Library
2331 New Street, Burlington, ON L7R 1J4 7.7km -
The Harmony Cafe
2331 New Street, Burlington, ON L7R 1J4 7.7km
-
Oakville Trafalgar Memorial Hospital
3001 Hospital Gate, Oakville, ON L6M 0L8 7.21km -
Halton Medix
4265 Thomas Alton Boulevard, Burlington, ON L7M 0M9 0.16km -
North Burlington Medical Centre Walk In Clinic
1960 Appleby Line, Burlington, ON L7L 0B7 2.66km
-
Norton Community Park
Burlington ON 0.23km -
Doug Wright Park
4725 Doug Wright Dr, Burlington ON 0.63km -
Newport Park
ON 1.57km
-
TD Bank Financial Group
2931 Walkers Line, Burlington ON L7M 4M6 0.97km -
NFS Leasing
4145 N Service Rd, Burlington ON L7L 6A3 1.97km -
BMO Bank of Montreal
2010 Appleby Line, Burlington ON L7L 6M6 2.39km








