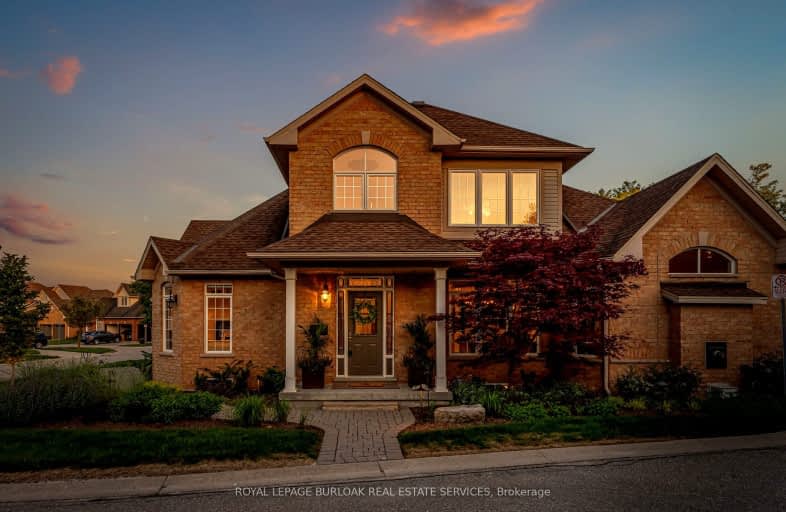
Video Tour
Somewhat Walkable
- Some errands can be accomplished on foot.
66
/100
Some Transit
- Most errands require a car.
39
/100
Bikeable
- Some errands can be accomplished on bike.
62
/100

St Elizabeth Seton Catholic Elementary School
Elementary: Catholic
1.07 km
Sacred Heart of Jesus Catholic School
Elementary: Catholic
1.51 km
Orchard Park Public School
Elementary: Public
0.85 km
Florence Meares Public School
Elementary: Public
1.56 km
Charles R. Beaudoin Public School
Elementary: Public
0.41 km
John William Boich Public School
Elementary: Public
1.33 km
ÉSC Sainte-Trinité
Secondary: Catholic
5.00 km
Lester B. Pearson High School
Secondary: Public
2.97 km
M M Robinson High School
Secondary: Public
4.30 km
Corpus Christi Catholic Secondary School
Secondary: Catholic
1.83 km
Notre Dame Roman Catholic Secondary School
Secondary: Catholic
3.11 km
Dr. Frank J. Hayden Secondary School
Secondary: Public
0.93 km
-
Norton Community Park
Burlington ON 0.99km -
Berton Park
4050 Berton Ave, Burlington ON 1.12km -
Doug Wright Park
4725 Doug Wright Dr, Burlington ON 1.28km
-
TD Bank Financial Group
2931 Walkers Line, Burlington ON L7M 4M6 1.55km -
TD Bank Financial Group
2993 Westoak Trails Blvd (at Bronte Rd.), Oakville ON L6M 5E4 4.59km -
TD Canada Trust ATM
2993 Westoak Trails Blvd, Oakville ON L6M 5E4 4.61km
More about this building
View 4280 Taywood Drive, Burlington

