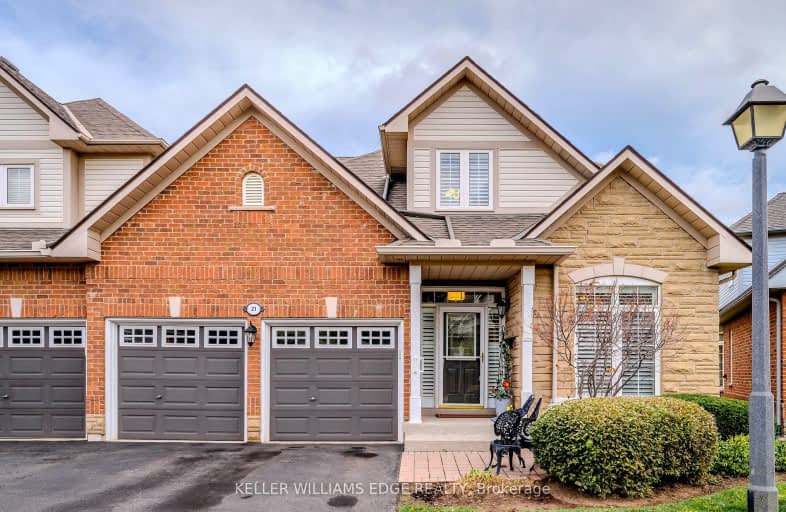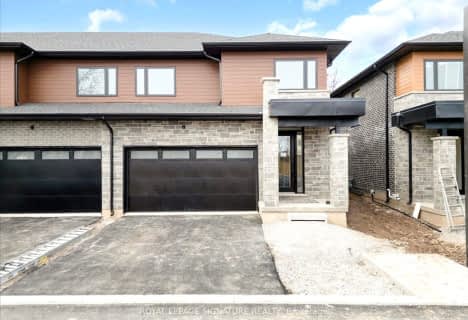
St Elizabeth Seton Catholic Elementary School
Elementary: CatholicSacred Heart of Jesus Catholic School
Elementary: CatholicOrchard Park Public School
Elementary: PublicFlorence Meares Public School
Elementary: PublicCharles R. Beaudoin Public School
Elementary: PublicJohn William Boich Public School
Elementary: PublicÉSC Sainte-Trinité
Secondary: CatholicLester B. Pearson High School
Secondary: PublicM M Robinson High School
Secondary: PublicCorpus Christi Catholic Secondary School
Secondary: CatholicNotre Dame Roman Catholic Secondary School
Secondary: CatholicDr. Frank J. Hayden Secondary School
Secondary: Public-
Thiara Supermarket
4265 Thomas Alton Boulevard, Burlington 1.26km -
Metro Gardens Centre
2010 Appleby Line, Burlington 1.36km -
Metro Millcroft
2010 Appleby Line, Burlington 1.36km
-
Colio Estate Wines 15
2515 Appleby Line, Burlington 0.9km -
The Beer Store
2020 Appleby Line, Burlington 1.23km -
Northern Landings GinBerry
2000 Appleby Line Unit F1, Burlington 1.45km
-
KFC
2335-2391 Appleby Line Bldg. K, Burlington 0.65km -
Little Caesars Pizza
2301 Appleby Line, Burlington 0.66km -
Firehouse Subs Appleby Crossing
2321 Appleby Line, Burlington 0.68km
-
Starbucks
Building Pad A Cornerstone Centre, 2500 Appleby Line, Burlington 0.72km -
McDonald's
4515 Dundas St West R.R.#1, Burlington 0.79km -
Tim Hortons
Smart Centres, 3023 Appleby Line, Burlington 1.04km
-
HSBC Bank
100-2500 Appleby Line, Burlington 0.73km -
RBC Royal Bank
2495 Appleby Line, Burlington 0.84km -
BMO Bank of Montreal
3027 Appleby Line, Burlington 0.99km
-
HUSKY
2510 Appleby Line, Burlington 0.77km -
Petro-Canada & Car Wash
4525 Dundas Street, Burlington 0.87km -
Esso
2971 Walkers Line, Burlington 1.44km
-
Oxygen Yoga & Fitness North Burlington
2455 Appleby Line C5, Burlington 0.69km -
LF3 Burlington
2465 Appleby Line Unit D01, Burlington 0.77km -
Yoga With Susanne
4113 Vermont Crescent, Burlington 0.96km
-
Taywood Park
Burlington 0.1km -
Portables Memorial
4313 Clubview Drive, Burlington 0.22km -
Norton Leash Free Dog Park
4613-, 4621 Cornerstone Drive, Burlington 0.64km
-
Burlington Public Library - Alton branch
3040 Tim Dobbie Drive, Burlington 0.93km -
Burlington Public Library - Tansley Woods branch
1996 Itabashi Way, Burlington 1.97km
-
Dr Shobha Divakar
4265 Thomas Alton Boulevard unit 5, Burlington 1.26km -
Thrombosis Place
300-2951 Walkers Line, Burlington 1.36km -
JBN Medical Diagnostic Services Inc
301-2951 Walkers Line, Burlington 1.36km
-
Millcroft Pharmacy
2500 Appleby Line Unit D10, Burlington 0.68km -
Home & Pharmacy
Canada 0.85km -
Shoppers Drug Mart
2080 Appleby Line, Burlington 0.88km
-
Appleby Crossing
2435 Appleby Line, Burlington 0.79km -
SmartCentres Burlington North
4515 Dundas Street, Burlington 0.98km -
Millcroft Shopping Centre
2000 Appleby Line, Burlington 1.15km
-
Rg's Lounge
Canada 0.84km -
studebaker
2535 Appleby Line, Burlington 0.95km -
Beertown Public House - Burlington
2050 Appleby Line Unit K, Burlington 1.2km





