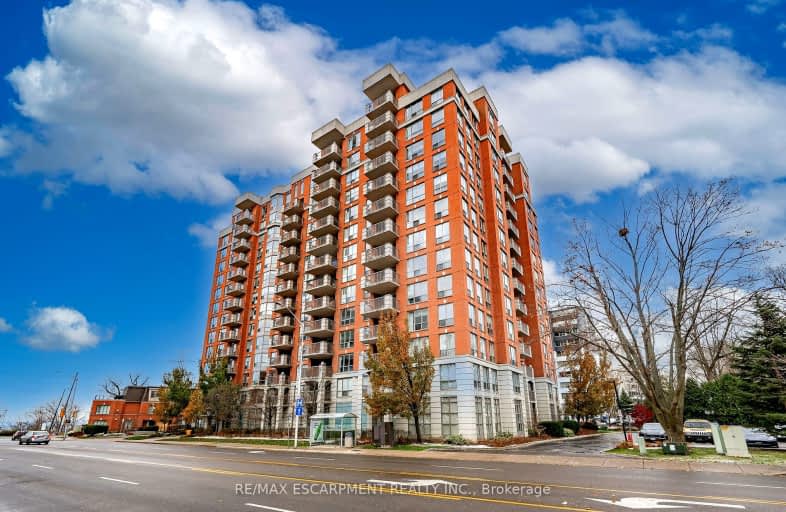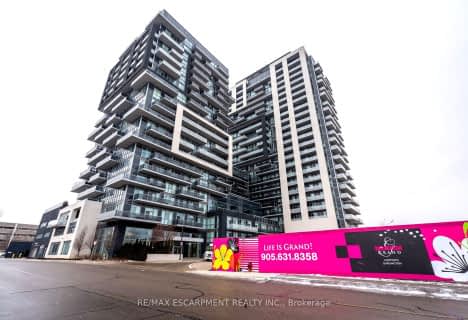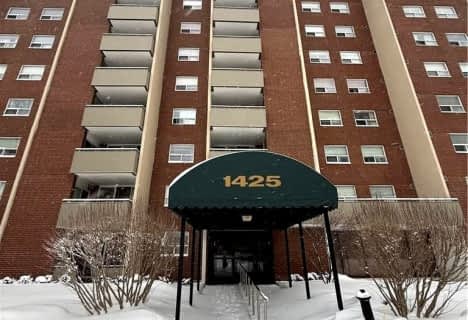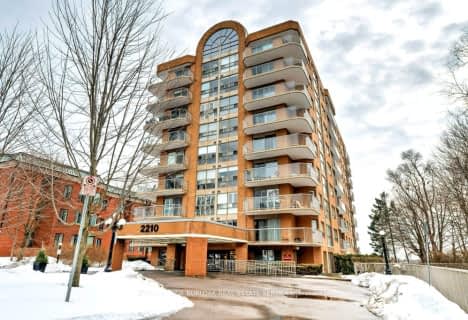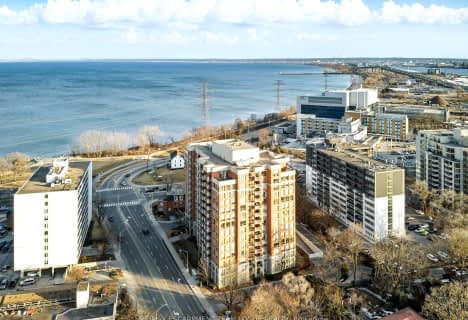Car-Dependent
- Most errands require a car.
Some Transit
- Most errands require a car.
Very Bikeable
- Most errands can be accomplished on bike.

Kings Road Public School
Elementary: PublicÉcole élémentaire Renaissance
Elementary: PublicBurlington Central Elementary School
Elementary: PublicSt Johns Separate School
Elementary: CatholicCentral Public School
Elementary: PublicTom Thomson Public School
Elementary: PublicGary Allan High School - SCORE
Secondary: PublicGary Allan High School - Bronte Creek
Secondary: PublicThomas Merton Catholic Secondary School
Secondary: CatholicGary Allan High School - Burlington
Secondary: PublicBurlington Central High School
Secondary: PublicAssumption Roman Catholic Secondary School
Secondary: Catholic-
Loch-Side
1455 Lakeshore Road, Burlington, ON L7S 2J1 0.72km -
Dimario's Trattoria
1455 Lakeshore Road, Unit G12, Burlington, ON L7S 2J1 0.72km -
Pepperwood Bistro
1455 Lakeshore Road, Burlington, ON L7S 2J1 0.73km
-
Coffee Culture
390 Brant Street, Burlington, ON L7R 4J4 0.76km -
The Tea Room
1455 Elgin Street, Burlington, ON 0.67km -
Lakeshore Coffee House
2007 Lakeshore Road, Burlington, ON L7R 1A1 0.82km
-
Shoppers Drug Mart
511 Plains Road E, Burlington, ON L7T 2E2 2.71km -
Shoppers Drug Mart
4524 New Street, Burlington, ON L7L 6B1 6.61km -
Shoppers Drug Mart
3505 Upper Middle Road, Burlington, ON L7M 4C6 6.61km
-
Spencer's at the Waterfront
1340 Lakeshore Rd, Burlington, ON L7S 1B1 0.19km -
Bocconcino Bakery And Market
414 Locust Street, Burlington, ON L7S 1T7 0.67km -
Loch-Side
1455 Lakeshore Road, Burlington, ON L7S 2J1 0.72km
-
Village Square
2045 Pine Street, Burlington, ON L7R 1E9 0.99km -
Mapleview Shopping Centre
900 Maple Avenue, Burlington, ON L7S 2J8 1.58km -
Burlington Centre
777 Guelph Line, Suite 210, Burlington, ON L7R 3N2 3.11km
-
Food Basics
5353 Lakeshore Road, Burlington, ON L7L 1C8 0.75km -
Bob's NoFrills
571 Brant Street, Burlington, ON L7R 2G6 1.14km -
Hasty Market
1460 Av Ghent, Burlington, ON L7S 1X7 1.52km
-
The Beer Store
396 Elizabeth St, Burlington, ON L7R 2L6 0.89km -
Liquor Control Board of Ontario
5111 New Street, Burlington, ON L7L 1V2 6.93km -
LCBO
1149 Barton Street E, Hamilton, ON L8H 2V2 7.56km
-
Locust Esso
1447 Lakeshore Rd, Burlington, ON L7S 1B3 0.66km -
Circle K
1447 Lakeshore Road, Burlington, ON L7S 1B3 0.66km -
King Car Wash
1448 Grahams Lane, Burlington, ON L7S 1W3 1.67km
-
Cinestarz
460 Brant Street, Unit 3, Burlington, ON L7R 4B6 0.83km -
Encore Upper Canada Place Cinemas
460 Brant St, Unit 3, Burlington, ON L7R 4B6 0.83km -
SilverCity Burlington Cinemas
1250 Brant Street, Burlington, ON L7P 1G6 3.49km
-
Burlington Public Library
2331 New Street, Burlington, ON L7R 1J4 2.07km -
Burlington Public Libraries & Branches
676 Appleby Line, Burlington, ON L7L 5Y1 6.66km -
Hamilton Public Library
955 King Street W, Hamilton, ON L8S 1K9 10.31km
-
Joseph Brant Hospital
1245 Lakeshore Road, Burlington, ON L7S 0A2 0.25km -
St Peter's Hospital
88 Maplewood Avenue, Hamilton, ON L8M 1W9 8.8km -
St Joseph's Hospital
50 Charlton Avenue E, Hamilton, ON L8N 4A6 9.52km
-
Spencer Smith Park
1400 Lakeshore Rd (Maple), Burlington ON L7S 1Y2 0.28km -
Leighland Park
Leighland Rd (Highland Street), Burlington ON 2.43km -
Sioux Lookout Park
3252 Lakeshore Rd E, Burlington ON 3.36km
-
TD Bank Financial Group
596 Plains Rd E (King Rd.), Burlington ON L7T 2E7 2.41km -
CIBC
2400 Fairview St (Fairview St & Guelph Line), Burlington ON L7R 2E4 2.92km -
RBC Royal Bank
15 Plains Rd E (Waterdown Road), Burlington ON L7T 2B8 4.23km
- 2 bath
- 2 bed
- 1200 sqft
1002-1201 North Shore Boulevard East, Burlington, Ontario • L7S 1Z5 • Brant
