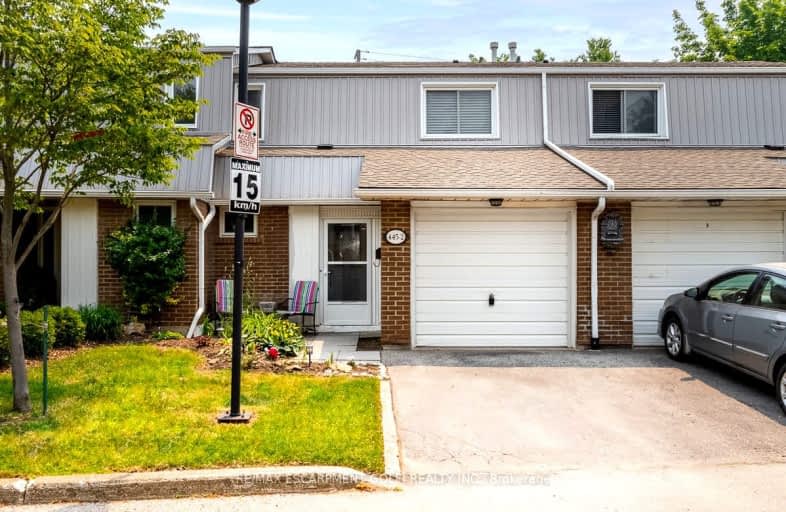
Video Tour
Car-Dependent
- Almost all errands require a car.
20
/100
Some Transit
- Most errands require a car.
43
/100
Very Bikeable
- Most errands can be accomplished on bike.
77
/100

Ryerson Public School
Elementary: Public
0.40 km
St Raphaels Separate School
Elementary: Catholic
0.80 km
Tecumseh Public School
Elementary: Public
1.20 km
St Paul School
Elementary: Catholic
0.57 km
Pauline Johnson Public School
Elementary: Public
2.02 km
John T Tuck Public School
Elementary: Public
0.57 km
Gary Allan High School - SCORE
Secondary: Public
0.16 km
Gary Allan High School - Bronte Creek
Secondary: Public
0.71 km
Gary Allan High School - Burlington
Secondary: Public
0.67 km
Robert Bateman High School
Secondary: Public
3.19 km
Assumption Roman Catholic Secondary School
Secondary: Catholic
0.77 km
Nelson High School
Secondary: Public
1.22 km
-
Spruce ave
5000 Spruce Ave (Appleby Line), Burlington ON L7L 1G1 2.95km -
Leash Free Park
Industrial Dr, Burlington ON 3.63km -
Mohawk Park
Burlington ON 3.71km
-
CIBC
2400 Fairview St (Fairview St & Guelph Line), Burlington ON L7R 2E4 2.02km -
CIBC Cash Dispenser
1200 Walker's Line, Burlington ON L7M 1V2 3km -
RBC Royal Bank
360 Pearl St (at Lakeshore), Burlington ON L7R 1E1 3.05km



