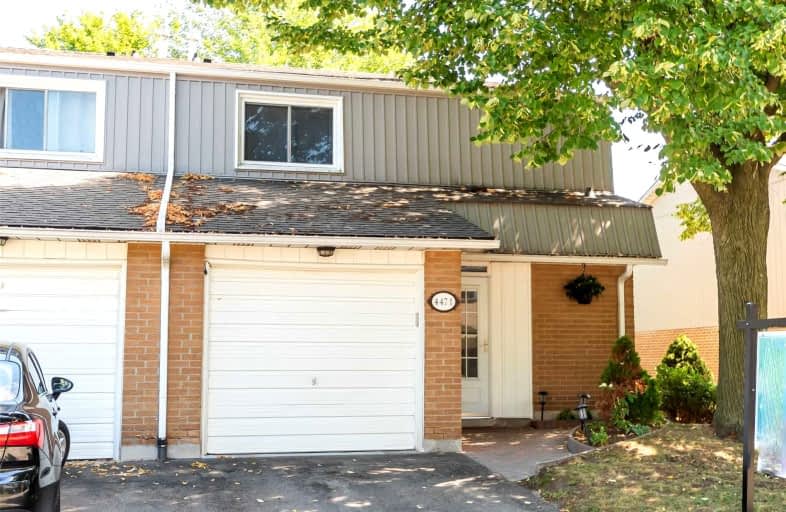Sold on Oct 08, 2022
Note: Property is not currently for sale or for rent.

-
Type: Condo Townhouse
-
Style: 2-Storey
-
Size: 1600 sqft
-
Pets: Restrict
-
Age: 31-50 years
-
Taxes: $2,510 per year
-
Maintenance Fees: 547 /mo
-
Days on Site: 5 Days
-
Added: Oct 03, 2022 (5 days on market)
-
Updated:
-
Last Checked: 3 months ago
-
MLS®#: W5782603
-
Listed By: Right at home realty, brokerage
Immaculate 3 Bedroom Townhome In South Burlington's Woodview Park Complex. Close To Parks, Walking Distance To Excellent Schools, Centennial Bike Path Allows Great Access To Walk Or Bike To Downtown, Shopping, Restaurants, And Public Transit. Bright And Spacious Open Concept Kitchen With Gas Cooking Range. The Large Dining And Living Space Boast New Luxury Flooring And Pot Lights Throughout Main Floor And Basement. Professionally Finished Basement With 3Pc Washroom And Extra Living Is Perfect For Entertaining Or Just Hanging Out. Professionally Managed Property With Heated Inground Pool With Life Guard, Driveway Snow Removal, Landscaping With Topsoil Drop In Summer And Plenty Of Visitor Parking. Quiet Family Friendly Neighborhood - Only Minutes To The Park, Qew And All Other Amenities. Truly One Of A Kind!
Extras
S.S Gas Stove And Range Hood, S.S Refrigerator, Dishwasher, Washer And Dryer, Garage Door Remotes
Property Details
Facts for 01-447 Woodview Road, Burlington
Status
Days on Market: 5
Last Status: Sold
Sold Date: Oct 08, 2022
Closed Date: Jan 13, 2023
Expiry Date: Dec 02, 2022
Sold Price: $710,000
Unavailable Date: Oct 08, 2022
Input Date: Oct 03, 2022
Prior LSC: Listing with no contract changes
Property
Status: Sale
Property Type: Condo Townhouse
Style: 2-Storey
Size (sq ft): 1600
Age: 31-50
Area: Burlington
Community: Roseland
Availability Date: 60/90/120
Assessment Amount: $313,000
Assessment Year: 2020
Inside
Bedrooms: 3
Bathrooms: 3
Kitchens: 1
Rooms: 6
Den/Family Room: Yes
Patio Terrace: None
Unit Exposure: East West
Air Conditioning: Central Air
Fireplace: No
Laundry Level: Lower
Central Vacuum: N
Ensuite Laundry: No
Washrooms: 3
Building
Stories: 1
Basement: Finished
Heat Type: Forced Air
Heat Source: Gas
Exterior: Alum Siding
Exterior: Brick
Elevator: N
UFFI: No
Special Designation: Unknown
Retirement: N
Parking
Parking Included: Yes
Garage Type: Attached
Parking Designation: Owned
Parking Features: Private
Covered Parking Spaces: 1
Total Parking Spaces: 2
Garage: 1
Locker
Locker: None
Fees
Tax Year: 2021
Taxes Included: No
Building Insurance Included: Yes
Cable Included: No
Central A/C Included: No
Common Elements Included: Yes
Heating Included: No
Hydro Included: No
Water Included: Yes
Taxes: $2,510
Highlights
Amenity: Bbqs Allowed
Amenity: Outdoor Pool
Amenity: Visitor Parking
Feature: Library
Feature: Park
Feature: Ravine
Feature: School
Feature: School Bus Route
Land
Cross Street: Woodview Rd And New
Municipality District: Burlington
Condo
Condo Registry Office: Halt
Condo Corp#: 17
Property Management: Wilson Blanchard Management
Additional Media
- Virtual Tour: https://www.myvisuallistings.com/vt/330127
Rooms
Room details for 01-447 Woodview Road, Burlington
| Type | Dimensions | Description |
|---|---|---|
| Foyer Ground | 2.35 x 3.36 | Closet, Updated |
| Living Ground | 6.22 x 3.36 | Walk-Out |
| Kitchen Ground | 3.08 x 2.93 | Eat-In Kitchen, Stainless Steel Appl |
| Dining Ground | 2.80 x 3.32 | |
| Powder Rm Ground | - | |
| Prim Bdrm 2nd | 3.20 x 5.64 | Laminate |
| 2nd Br 2nd | 3.96 x 3.23 | Laminate |
| 3rd Br 2nd | 3.96 x 2.86 | Laminate |
| Bathroom 2nd | - | Updated |
| Family Bsmt | 3.53 x 4.66 | |
| Laundry Bsmt | - | |
| Bathroom Bsmt | - |
| XXXXXXXX | XXX XX, XXXX |
XXXX XXX XXXX |
$XXX,XXX |
| XXX XX, XXXX |
XXXXXX XXX XXXX |
$XXX,XXX | |
| XXXXXXXX | XXX XX, XXXX |
XXXXXXX XXX XXXX |
|
| XXX XX, XXXX |
XXXXXX XXX XXXX |
$XXX,XXX | |
| XXXXXXXX | XXX XX, XXXX |
XXXXXXX XXX XXXX |
|
| XXX XX, XXXX |
XXXXXX XXX XXXX |
$XXX,XXX |
| XXXXXXXX XXXX | XXX XX, XXXX | $710,000 XXX XXXX |
| XXXXXXXX XXXXXX | XXX XX, XXXX | $699,900 XXX XXXX |
| XXXXXXXX XXXXXXX | XXX XX, XXXX | XXX XXXX |
| XXXXXXXX XXXXXX | XXX XX, XXXX | $749,900 XXX XXXX |
| XXXXXXXX XXXXXXX | XXX XX, XXXX | XXX XXXX |
| XXXXXXXX XXXXXX | XXX XX, XXXX | $624,990 XXX XXXX |

Ryerson Public School
Elementary: PublicSt Raphaels Separate School
Elementary: CatholicTecumseh Public School
Elementary: PublicSt Paul School
Elementary: CatholicPauline Johnson Public School
Elementary: PublicJohn T Tuck Public School
Elementary: PublicGary Allan High School - SCORE
Secondary: PublicGary Allan High School - Bronte Creek
Secondary: PublicGary Allan High School - Burlington
Secondary: PublicRobert Bateman High School
Secondary: PublicAssumption Roman Catholic Secondary School
Secondary: CatholicNelson High School
Secondary: Public- 3 bath
- 3 bed
- 1200 sqft
07-453 Woodview Road, Burlington, Ontario • L7N 2Z9 • Roseland
- — bath
- — bed
- — sqft
17-1276 SILVAN FOREST Drive, Burlington, Ontario • L7M 4V8 • Tansley




