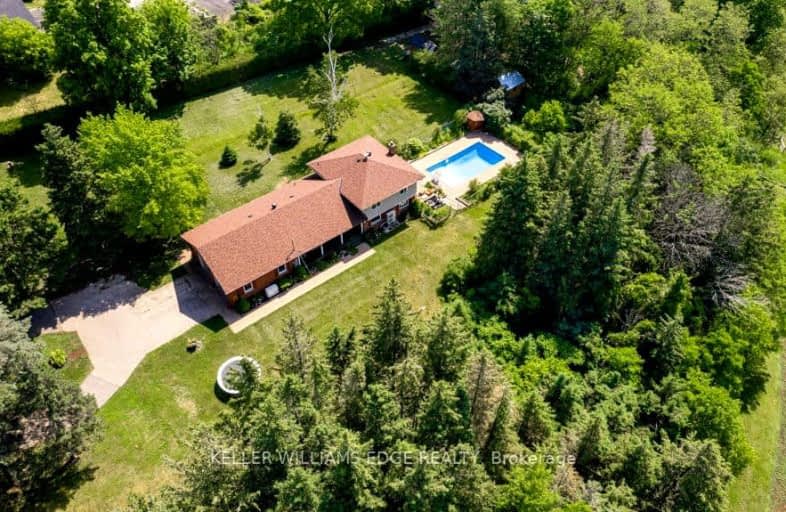Removed on Oct 25, 2023
Note: Property is not currently for sale or for rent.

-
Type: Detached
-
Style: Sidesplit 4
-
Size: 2000 sqft
-
Lot Size: 0 x 0 Acres
-
Age: 51-99 years
-
Taxes: $3,122 per year
-
Days on Site: 132 Days
-
Added: Jun 15, 2023 (4 months on market)
-
Updated:
-
Last Checked: 1 month ago
-
MLS®#: W6158212
-
Listed By: Keller williams edge realty
Impressive 8.05 acres of rolling cleared, wooded property bordering Bronte Creek, fishing & swimming can be enjoyed. Sitting on crest of a hill invisible from the road, breathtaking views of the escarpment. . Sparkling separately fenced inground pool (saltwater/filtration 2022), State-of-the-art Heat Pump/AC/Dehumidifier saving thousands in heating the pool and home plus unlimited source of well water (2022) All windows replaced (2022). Exterior stand-alone Sauna (2021). 4 levels of interior with beautiful hardwood floors, formal DR, picturesque bay window in the LR, eat-in kitchen with sliding door walkout to patio, and large yard, 3 bdrms, 2 baths fully updated (2022), Access from the FRM to the pool/patio, winding tree-lined driveway with double garage & circular parking area. Minutes to shopping, schools, restaurants, hwys, and transportation. Blending convenience with natural beauty. Schedule an exclusive tour making this your forever home
Property Details
Facts for 4480 No 4 Sideroad, Burlington
Status
Days on Market: 132
Last Status: Terminated
Sold Date: May 11, 2025
Closed Date: Nov 30, -0001
Expiry Date: Nov 30, 2023
Unavailable Date: Oct 26, 2023
Input Date: Jun 15, 2023
Property
Status: Sale
Property Type: Detached
Style: Sidesplit 4
Size (sq ft): 2000
Age: 51-99
Area: Burlington
Community: Rural Burlington
Availability Date: Negotiable
Inside
Bedrooms: 3
Bathrooms: 2
Kitchens: 1
Rooms: 8
Den/Family Room: Yes
Air Conditioning: Central Air
Fireplace: Yes
Laundry Level: Lower
Central Vacuum: N
Washrooms: 2
Utilities
Electricity: Yes
Gas: No
Cable: Yes
Telephone: Yes
Building
Basement: Full
Basement 2: Part Fin
Heat Type: Heat Pump
Heat Source: Electric
Exterior: Stucco/Plaster
Elevator: N
UFFI: No
Energy Certificate: N
Green Verification Status: N
Water Supply Type: Drilled Well
Water Supply: Well
Physically Handicapped-Equipped: N
Special Designation: Other
Other Structures: Garden Shed
Other Structures: Kennel
Retirement: N
Parking
Driveway: Private
Garage Spaces: 2
Garage Type: Attached
Covered Parking Spaces: 20
Total Parking Spaces: 22
Fees
Tax Year: 2023
Tax Legal Description: PT LT 3, CON5 NS; PT RDAL BTN CON NS & CON 6 NS
Taxes: $3,122
Highlights
Feature: Clear View
Feature: Golf
Feature: Grnbelt/Conserv
Feature: Rolling
Feature: Sloping
Feature: Wooded/Treed
Land
Cross Street: Appleby Line / Walke
Municipality District: Burlington
Fronting On: South
Pool: Inground
Sewer: Septic
Lot Irregularities: 8.05 Acres
Acres: 5-9.99
Zoning: Agricultural
Farm: Hobby
Waterfront: None
Additional Media
- Virtual Tour: https://unbranded.youriguide.com/4480_side_rd_4_burlington_on/
Rooms
Room details for 4480 No 4 Sideroad, Burlington
| Type | Dimensions | Description |
|---|---|---|
| Living Main | 3.81 x 5.59 | South View, Hardwood Floor, Bay Window |
| Dining Main | 3.23 x 3.33 | Step-Up, Hardwood Floor |
| Kitchen Main | 3.10 x 5.44 | Eat-In Kitchen, W/O To Yard |
| Prim Bdrm Upper | 3.61 x 4.52 | |
| 2nd Br Upper | 3.43 x 4.60 | |
| 3rd Br Upper | 3.00 x 3.66 | |
| Family Ground | 4.44 x 7.82 | Closed Fireplace, W/O To Pool |
| Office Ground | 2.24 x 2.69 | |
| Rec Lower | 12.90 x 25.80 | |
| Laundry Lower | - | Unfinished |
| XXXXXXXX | XXX XX, XXXX |
XXXXXXX XXX XXXX |
|
| XXX XX, XXXX |
XXXXXX XXX XXXX |
$X,XXX,XXX |
| XXXXXXXX XXXXXXX | XXX XX, XXXX | XXX XXXX |
| XXXXXXXX XXXXXX | XXX XX, XXXX | $2,698,000 XXX XXXX |
Car-Dependent
- Almost all errands require a car.

École élémentaire publique L'Héritage
Elementary: PublicChar-Lan Intermediate School
Elementary: PublicSt Peter's School
Elementary: CatholicHoly Trinity Catholic Elementary School
Elementary: CatholicÉcole élémentaire catholique de l'Ange-Gardien
Elementary: CatholicWilliamstown Public School
Elementary: PublicÉcole secondaire publique L'Héritage
Secondary: PublicCharlottenburgh and Lancaster District High School
Secondary: PublicSt Lawrence Secondary School
Secondary: PublicÉcole secondaire catholique La Citadelle
Secondary: CatholicHoly Trinity Catholic Secondary School
Secondary: CatholicCornwall Collegiate and Vocational School
Secondary: Public

