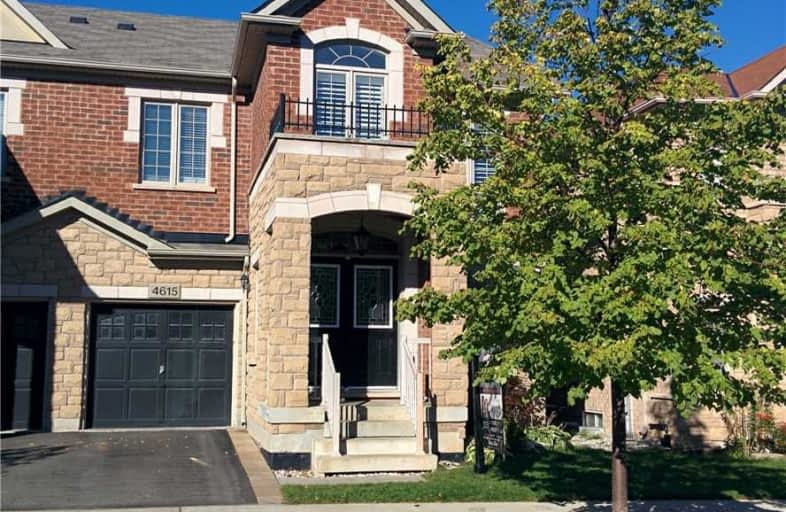Leased on Apr 16, 2019
Note: Property is not currently for sale or for rent.

-
Type: Semi-Detached
-
Style: 2-Storey
-
Size: 2000 sqft
-
Lease Term: 1 Year
-
Possession: Tba
-
All Inclusive: N
-
Lot Size: 29.5 x 88.6 Feet
-
Age: No Data
-
Days on Site: 6 Days
-
Added: Apr 11, 2019 (6 days on market)
-
Updated:
-
Last Checked: 3 months ago
-
MLS®#: W4412566
-
Listed By: Royal lepage burloak real estate services, brokerage
2,330 Sq.Ft,Fernbrook "Crosswind" Model!Lrge Foyer W/Dble Drs&18' Ceilings&Oak Staircase!Walnut Hrdwd On Main.Upgraded Kit W/Ss Appl,High Grade Granite,Bfast Bar,Valance Lighting.Lrg Master W/Walk-In,5Pc Ensuite W/Sep Shower,Oval Soaker,Dble Sinks,Main Flr Laund.Fnshed Basement W/Great Rm.Custom 2-Tier Deck.Tenant To Pay Utilities.Credit Report(Only Credit Scores Of 750 Or Better Will Be Considered),Rental App&Employ Letter Required With Offer To Lease.
Extras
Inclusions: Fridge, Stove, Dishwasher, Washer, Dryer. Rental: Hot Water Heater
Property Details
Facts for 4615 Ashlar Crescent, Burlington
Status
Days on Market: 6
Last Status: Leased
Sold Date: Apr 16, 2019
Closed Date: Jun 01, 2019
Expiry Date: Jun 28, 2019
Sold Price: $2,600
Unavailable Date: Apr 16, 2019
Input Date: Apr 11, 2019
Property
Status: Lease
Property Type: Semi-Detached
Style: 2-Storey
Size (sq ft): 2000
Area: Burlington
Community: Alton
Availability Date: Tba
Inside
Bedrooms: 4
Bathrooms: 3
Kitchens: 1
Rooms: 10
Den/Family Room: No
Air Conditioning: Central Air
Fireplace: Yes
Laundry: Ensuite
Washrooms: 3
Utilities
Utilities Included: N
Building
Basement: Finished
Basement 2: Full
Heat Type: Forced Air
Heat Source: Gas
Exterior: Brick
Exterior: Stone
Private Entrance: Y
Water Supply: Municipal
Special Designation: Unknown
Parking
Driveway: Available
Parking Included: Yes
Garage Spaces: 1
Garage Type: Attached
Covered Parking Spaces: 1
Fees
Cable Included: No
Central A/C Included: No
Common Elements Included: No
Heating Included: No
Hydro Included: No
Water Included: No
Land
Cross Street: Thomas Alton/ Ashlar
Municipality District: Burlington
Fronting On: North
Parcel Number: 072022383
Pool: None
Sewer: Sewers
Lot Depth: 88.6 Feet
Lot Frontage: 29.5 Feet
Acres: < .50
Rooms
Room details for 4615 Ashlar Crescent, Burlington
| Type | Dimensions | Description |
|---|---|---|
| Living Ground | 4.27 x 4.57 | |
| Dining Ground | 3.50 x 4.20 | |
| Kitchen Ground | 3.77 x 4.20 | |
| Other Ground | 2.98 x 4.27 | |
| Laundry Ground | 1.67 x 2.71 | |
| Master 2nd | 4.02 x 5.02 | |
| Br 2nd | 3.96 x 3.04 | |
| Br 2nd | 3.84 x 3.04 | |
| Br 2nd | 3.35 x 3.04 | |
| Great Rm Bsmt | - | |
| Games Bsmt | - |
| XXXXXXXX | XXX XX, XXXX |
XXXXXX XXX XXXX |
$X,XXX |
| XXX XX, XXXX |
XXXXXX XXX XXXX |
$X,XXX | |
| XXXXXXXX | XXX XX, XXXX |
XXXXXX XXX XXXX |
$X,XXX |
| XXX XX, XXXX |
XXXXXX XXX XXXX |
$X,XXX | |
| XXXXXXXX | XXX XX, XXXX |
XXXXXX XXX XXXX |
$X,XXX |
| XXX XX, XXXX |
XXXXXX XXX XXXX |
$X,XXX | |
| XXXXXXXX | XXX XX, XXXX |
XXXXXX XXX XXXX |
$X,XXX |
| XXX XX, XXXX |
XXXXXX XXX XXXX |
$X,XXX | |
| XXXXXXXX | XXX XX, XXXX |
XXXX XXX XXXX |
$XXX,XXX |
| XXX XX, XXXX |
XXXXXX XXX XXXX |
$XXX,XXX |
| XXXXXXXX XXXXXX | XXX XX, XXXX | $3,025 XXX XXXX |
| XXXXXXXX XXXXXX | XXX XX, XXXX | $3,000 XXX XXXX |
| XXXXXXXX XXXXXX | XXX XX, XXXX | $2,600 XXX XXXX |
| XXXXXXXX XXXXXX | XXX XX, XXXX | $2,600 XXX XXXX |
| XXXXXXXX XXXXXX | XXX XX, XXXX | $2,300 XXX XXXX |
| XXXXXXXX XXXXXX | XXX XX, XXXX | $2,500 XXX XXXX |
| XXXXXXXX XXXXXX | XXX XX, XXXX | $2,395 XXX XXXX |
| XXXXXXXX XXXXXX | XXX XX, XXXX | $2,395 XXX XXXX |
| XXXXXXXX XXXX | XXX XX, XXXX | $710,000 XXX XXXX |
| XXXXXXXX XXXXXX | XXX XX, XXXX | $689,900 XXX XXXX |

Sacred Heart of Jesus Catholic School
Elementary: CatholicFlorence Meares Public School
Elementary: PublicSt. Anne Catholic Elementary School
Elementary: CatholicCharles R. Beaudoin Public School
Elementary: PublicJohn William Boich Public School
Elementary: PublicAlton Village Public School
Elementary: PublicÉSC Sainte-Trinité
Secondary: CatholicLester B. Pearson High School
Secondary: PublicM M Robinson High School
Secondary: PublicCorpus Christi Catholic Secondary School
Secondary: CatholicNotre Dame Roman Catholic Secondary School
Secondary: CatholicDr. Frank J. Hayden Secondary School
Secondary: Public