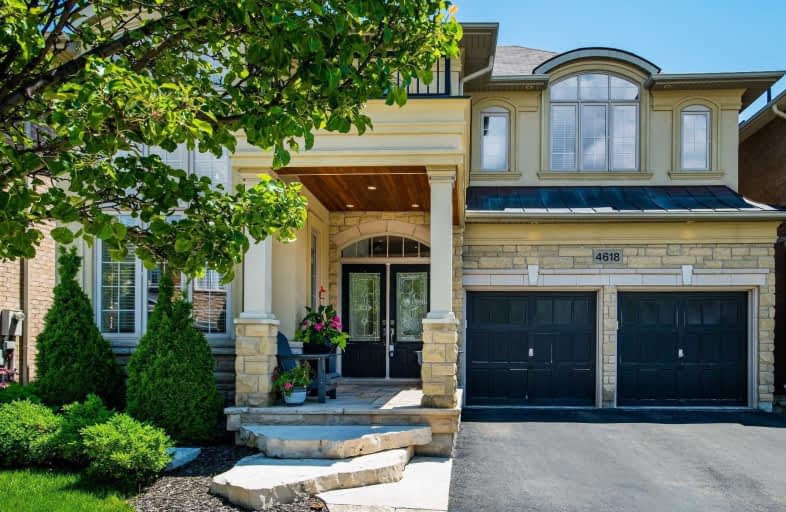Sold on Jul 26, 2021
Note: Property is not currently for sale or for rent.

-
Type: Detached
-
Style: 2-Storey
-
Lot Size: 42.98 x 85.3 Feet
-
Age: 0-5 years
-
Taxes: $6,376 per year
-
Days on Site: 14 Days
-
Added: Jul 12, 2021 (2 weeks on market)
-
Updated:
-
Last Checked: 3 hours ago
-
MLS®#: W5303996
-
Listed By: Real agency, brokerage
Spectacular Alton Village, 3677 Sqft Finished Living Space, Custom Finishes Throughout. Custom Slab Entryway With Cedar Soffit, Pot Lights, Crown Moulding, 9' Ceilings, Hardwood Throughout. Quartz Kitchen With Gas Range, S/S Appliances. Prof Fin Ll With 980 Sqft, B/I Office And Entertainment, Nanny/Inlaw Suite With 3Pc Bath, Glass Shower. Composite/Cedar Deck, Privacy Screen, Irrigation System Outdoors.
Extras
Stove, Washer, Dryer, Dishwasher,Gdo With Remotes, All Elf, All Mirrors In Bathroom. Nest Door Camera And Tv Brackets, Irrigation System And Cvac, Window Coverings. Hot Water Is Rental
Property Details
Facts for 4618 Simmons Road, Burlington
Status
Days on Market: 14
Last Status: Sold
Sold Date: Jul 26, 2021
Closed Date: Sep 28, 2021
Expiry Date: Oct 01, 2021
Sold Price: $1,650,000
Unavailable Date: Jul 26, 2021
Input Date: Jul 12, 2021
Prior LSC: Sold
Property
Status: Sale
Property Type: Detached
Style: 2-Storey
Age: 0-5
Area: Burlington
Community: Alton
Inside
Bedrooms: 4
Bedrooms Plus: 1
Bathrooms: 4
Kitchens: 1
Rooms: 10
Den/Family Room: Yes
Air Conditioning: Central Air
Fireplace: Yes
Laundry Level: Main
Central Vacuum: Y
Washrooms: 4
Building
Basement: Finished
Basement 2: Full
Heat Type: Forced Air
Heat Source: Gas
Exterior: Stone
Exterior: Stucco/Plaster
Water Supply: Municipal
Special Designation: Unknown
Parking
Driveway: Pvt Double
Garage Spaces: 2
Garage Type: Attached
Covered Parking Spaces: 2
Total Parking Spaces: 4
Fees
Tax Year: 2021
Tax Legal Description: Lot 85, Plan 20M1010, Burlington
Taxes: $6,376
Highlights
Feature: Fenced Yard
Feature: Level
Feature: Library
Feature: Park
Feature: Public Transit
Feature: School
Land
Cross Street: Thomas Alton And Jen
Municipality District: Burlington
Fronting On: South
Pool: None
Sewer: Sewers
Lot Depth: 85.3 Feet
Lot Frontage: 42.98 Feet
Acres: < .50
Zoning: Res
Additional Media
- Virtual Tour: https://youtu.be/Z9K5lco_PCg
Rooms
Room details for 4618 Simmons Road, Burlington
| Type | Dimensions | Description |
|---|---|---|
| Living Ground | 2.92 x 4.11 | Hardwood Floor, Vaulted Ceiling, Crown Moulding |
| Family Ground | 4.27 x 5.69 | Hardwood Floor, Fireplace, Crown Moulding |
| Dining Ground | 3.35 x 5.08 | Crown Moulding, Hardwood Floor, Pot Lights |
| Kitchen Ground | 4.67 x 5.46 | Tile Floor, Stainless Steel Appl, Stone Counter |
| Master 2nd | 4.32 x 5.56 | 5 Pc Ensuite, W/I Closet, Hardwood Floor |
| 2nd Br 2nd | 3.33 x 3.99 | Hardwood Floor, Closet |
| 3rd Br 2nd | 3.12 x 4.14 | Hardwood Floor, Closet |
| 4th Br 2nd | 3.94 x 4.42 | Hardwood Floor, Closet |
| Exercise Lower | 3.51 x 3.84 | 3 Pc Ensuite, W/I Closet, Broadloom |
| Rec Lower | 5.94 x 6.73 | B/I Desk, Broadloom |
| Workshop Lower | 2.92 x 4.09 | Unfinished |
| Bathroom Lower | - | 3 Pc Ensuite, Glass Doors |

| XXXXXXXX | XXX XX, XXXX |
XXXX XXX XXXX |
$X,XXX,XXX |
| XXX XX, XXXX |
XXXXXX XXX XXXX |
$X,XXX,XXX |
| XXXXXXXX XXXX | XXX XX, XXXX | $1,650,000 XXX XXXX |
| XXXXXXXX XXXXXX | XXX XX, XXXX | $1,692,000 XXX XXXX |

École élémentaire publique L'Héritage
Elementary: PublicChar-Lan Intermediate School
Elementary: PublicSt Peter's School
Elementary: CatholicHoly Trinity Catholic Elementary School
Elementary: CatholicÉcole élémentaire catholique de l'Ange-Gardien
Elementary: CatholicWilliamstown Public School
Elementary: PublicÉcole secondaire publique L'Héritage
Secondary: PublicCharlottenburgh and Lancaster District High School
Secondary: PublicSt Lawrence Secondary School
Secondary: PublicÉcole secondaire catholique La Citadelle
Secondary: CatholicHoly Trinity Catholic Secondary School
Secondary: CatholicCornwall Collegiate and Vocational School
Secondary: Public
