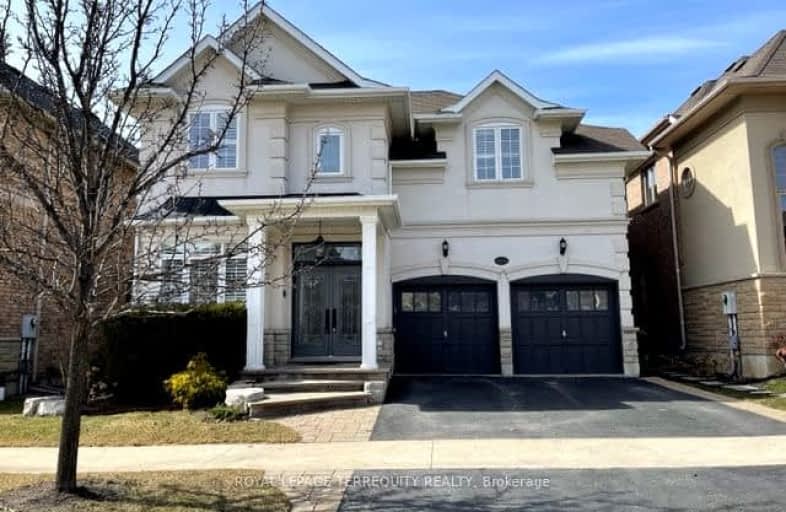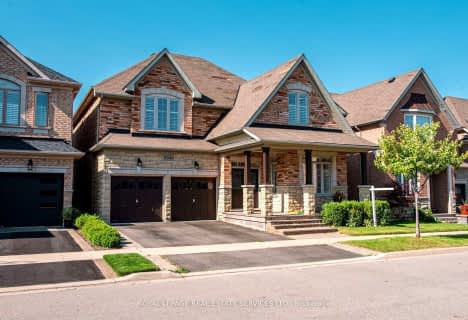Somewhat Walkable
- Some errands can be accomplished on foot.
64
/100
Some Transit
- Most errands require a car.
40
/100
Bikeable
- Some errands can be accomplished on bike.
57
/100

Sacred Heart of Jesus Catholic School
Elementary: Catholic
2.14 km
Florence Meares Public School
Elementary: Public
2.32 km
St. Anne Catholic Elementary School
Elementary: Catholic
0.53 km
Charles R. Beaudoin Public School
Elementary: Public
1.37 km
John William Boich Public School
Elementary: Public
1.57 km
Alton Village Public School
Elementary: Public
0.86 km
ÉSC Sainte-Trinité
Secondary: Catholic
5.17 km
Lester B. Pearson High School
Secondary: Public
3.69 km
M M Robinson High School
Secondary: Public
4.67 km
Corpus Christi Catholic Secondary School
Secondary: Catholic
2.91 km
Notre Dame Roman Catholic Secondary School
Secondary: Catholic
3.20 km
Dr. Frank J. Hayden Secondary School
Secondary: Public
0.86 km
-
Doug Wright Park
4725 Doug Wright Dr, Burlington ON 0.14km -
Norton Off Leash Dog Park
Cornerston Dr (Dundas Street), Burlington ON 0.64km -
Norton Community Park
Burlington ON 0.78km
-
CIBC
3500 Dundas St (Walkers Line), Burlington ON L7M 4B8 1.65km -
TD Bank Financial Group
2993 Westoak Trails Blvd (at Bronte Rd.), Oakville ON L6M 5E4 5.02km -
Taylor Hallahan, Home Financing Advisor
4011 New St, Burlington ON L7L 1S8 5.4km








