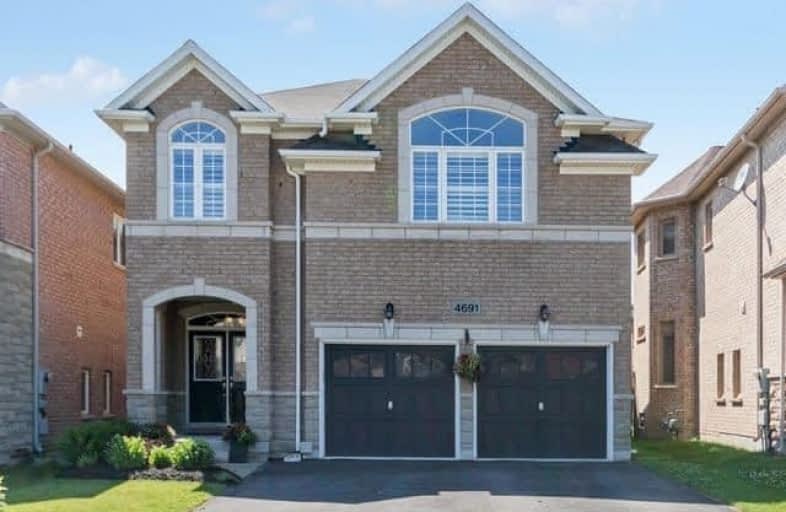Removed on Feb 26, 2019
Note: Property is not currently for sale or for rent.

-
Type: Detached
-
Style: 2-Storey
-
Size: 2000 sqft
-
Lease Term: 1 Year
-
Possession: April 1
-
All Inclusive: N
-
Lot Size: 36.09 x 85.3 Feet
-
Age: No Data
-
Days on Site: 32 Days
-
Added: Jan 25, 2019 (1 month on market)
-
Updated:
-
Last Checked: 3 months ago
-
MLS®#: W4345609
-
Listed By: Homelife landmark realty inc., brokerage
Gorgeous Home At Quiet Children Friendly Street. Hardwood Flooring Throughout Main & Upper Level. Pot Lights, California Shutters, 9' Cellings &Fully Finished Bamt. 4 Bed Rooms+ Sunny Family Room On 2nd Level. Glorious Kitchen With High End Ss Appliances, Quartz Counters, Dark Raised Cabinets, Large Extra Deep Pantry& Valance Lighting. Walk Distance To Top Ranking Catholic & Public Schools, Community Centre & Lib. Close To Shops,Public Transit & Hwys.
Extras
Include Use Of Fridge, Stove, B/I Dishwasher, Washer & Dryer, All Existing Window Coverings, Existing Light Fixtures. Tenant Is Responsible For All Utilities, Yard Maintenance, Garbage And Snow Removal.
Property Details
Facts for 4691 Tassie Road, Burlington
Status
Days on Market: 32
Last Status: Terminated
Sold Date: Jan 01, 0001
Closed Date: Jan 01, 0001
Expiry Date: Mar 31, 2019
Unavailable Date: Feb 26, 2019
Input Date: Jan 25, 2019
Property
Status: Lease
Property Type: Detached
Style: 2-Storey
Size (sq ft): 2000
Area: Burlington
Community: Alton
Availability Date: April 1
Inside
Bedrooms: 4
Bedrooms Plus: 1
Bathrooms: 3
Kitchens: 1
Rooms: 9
Den/Family Room: Yes
Air Conditioning: Central Air
Fireplace: Yes
Laundry: Ensuite
Laundry Level: Main
Central Vacuum: Y
Washrooms: 3
Utilities
Utilities Included: N
Building
Basement: Finished
Basement 2: Part Fin
Heat Type: Forced Air
Heat Source: Gas
Exterior: Brick
UFFI: No
Private Entrance: Y
Water Supply: Municipal
Special Designation: Unknown
Parking
Driveway: Private
Parking Included: Yes
Garage Spaces: 2
Garage Type: Built-In
Covered Parking Spaces: 2
Fees
Cable Included: No
Central A/C Included: No
Common Elements Included: No
Heating Included: No
Hydro Included: No
Water Included: No
Land
Cross Street: Appleby And Thomas A
Municipality District: Burlington
Fronting On: North
Pool: None
Sewer: Sewers
Lot Depth: 85.3 Feet
Lot Frontage: 36.09 Feet
Acres: < .50
Payment Frequency: Monthly
Rooms
Room details for 4691 Tassie Road, Burlington
| Type | Dimensions | Description |
|---|---|---|
| Kitchen Main | 2.45 x 4.65 | Ceramic Floor, Stone Counter, Stainless Steel Ap |
| Breakfast Main | 2.22 x 4.65 | Ceramic Floor, W/O To Deck, Bay Window |
| Living Main | 3.70 x 5.85 | Hardwood Floor, Fireplace, Combined W/Dining |
| Dining Main | 3.70 x 5.85 | Hardwood Floor, Pot Lights, Combined W/Living |
| Family 2nd | 3.55 x 4.40 | Hardwood Floor, California Shutter, Vaulted Ceiling |
| Master 2nd | 4.00 x 4.20 | Hardwood Floor, 4 Pc Ensuite, W/I Closet |
| 2nd Br 2nd | 2.95 x 3.10 | Hardwood Floor, California Shutter |
| 3rd Br 2nd | 3.50 x 3.95 | Hardwood Floor, California Shutter |
| 4th Br 2nd | 2.85 x 4.15 | Hardwood Floor, California Shutter |
| Rec Bsmt | 6.10 x 7.20 | Laminate, Pot Lights |
| XXXXXXXX | XXX XX, XXXX |
XXXXXXX XXX XXXX |
|
| XXX XX, XXXX |
XXXXXX XXX XXXX |
$X,XXX | |
| XXXXXXXX | XXX XX, XXXX |
XXXXXX XXX XXXX |
$X,XXX |
| XXX XX, XXXX |
XXXXXX XXX XXXX |
$X,XXX | |
| XXXXXXXX | XXX XX, XXXX |
XXXX XXX XXXX |
$XXX,XXX |
| XXX XX, XXXX |
XXXXXX XXX XXXX |
$XXX,XXX |
| XXXXXXXX XXXXXXX | XXX XX, XXXX | XXX XXXX |
| XXXXXXXX XXXXXX | XXX XX, XXXX | $2,850 XXX XXXX |
| XXXXXXXX XXXXXX | XXX XX, XXXX | $2,600 XXX XXXX |
| XXXXXXXX XXXXXX | XXX XX, XXXX | $2,800 XXX XXXX |
| XXXXXXXX XXXX | XXX XX, XXXX | $895,000 XXX XXXX |
| XXXXXXXX XXXXXX | XXX XX, XXXX | $924,900 XXX XXXX |

Sacred Heart of Jesus Catholic School
Elementary: CatholicFlorence Meares Public School
Elementary: PublicSt. Anne Catholic Elementary School
Elementary: CatholicCharles R. Beaudoin Public School
Elementary: PublicJohn William Boich Public School
Elementary: PublicAlton Village Public School
Elementary: PublicÉSC Sainte-Trinité
Secondary: CatholicLester B. Pearson High School
Secondary: PublicM M Robinson High School
Secondary: PublicCorpus Christi Catholic Secondary School
Secondary: CatholicNotre Dame Roman Catholic Secondary School
Secondary: CatholicDr. Frank J. Hayden Secondary School
Secondary: Public- 3 bath
- 4 bed
Upper - 2488 Newport Street, Burlington, Ontario • L7M 3X7 • Headon

