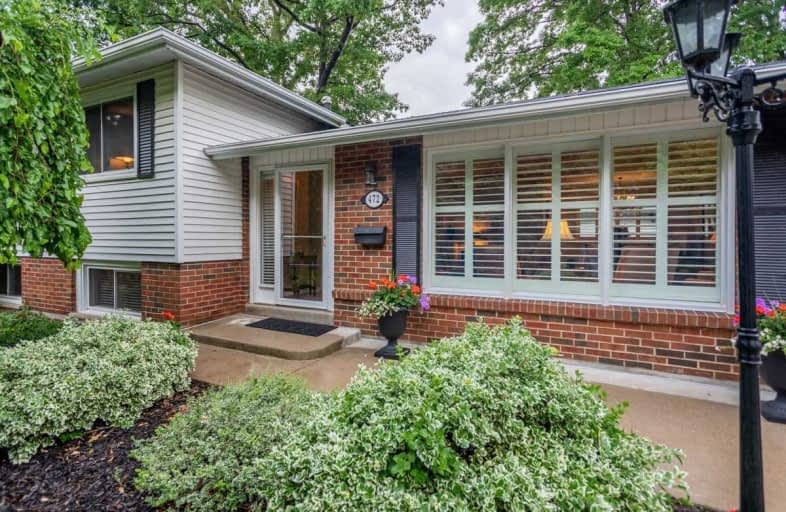Sold on Jul 05, 2020
Note: Property is not currently for sale or for rent.

-
Type: Detached
-
Style: Sidesplit 3
-
Size: 1100 sqft
-
Lot Size: 60.01 x 110 Feet
-
Age: 51-99 years
-
Taxes: $4,107 per year
-
Days on Site: 11 Days
-
Added: Jun 24, 2020 (1 week on market)
-
Updated:
-
Last Checked: 2 hours ago
-
MLS®#: W4805915
-
Listed By: Re/max escarpment realty inc., brokerage
Meticulously Maintained 3 Level Side-Split W/Solarium Off The Kitchen Looking Onto Beautiful Perennial Gardens W/Mature Trees, Outdoor Sitting Area, Courtyard & Large Fully Fenced Rear Yard W/Gate To Parkland. Feat Kitchen W/Island, California Lighting, (Some) Windows Replaced, California Shutters (Living Room/Dining Room - 2018), Patio Doors (2017), Recently Painted, Furnace & A/C 2007, Updated Electrical Panel & Much More.
Extras
Inclusions: Fridge, Stove, Dishwasher, Microwave, Washer, Dryer, Cen V And Attachments, 1 Gdo Exclusions: 2 Metal Shelves In Laundry Area. Rentals: Hot Water Heater
Property Details
Facts for 472 Wedgewood Drive, Burlington
Status
Days on Market: 11
Last Status: Sold
Sold Date: Jul 05, 2020
Closed Date: Aug 28, 2020
Expiry Date: Sep 24, 2020
Sold Price: $850,000
Unavailable Date: Jul 05, 2020
Input Date: Jun 24, 2020
Property
Status: Sale
Property Type: Detached
Style: Sidesplit 3
Size (sq ft): 1100
Age: 51-99
Area: Burlington
Community: Appleby
Availability Date: Tbd
Assessment Amount: $560,000
Assessment Year: 2019
Inside
Bedrooms: 3
Bathrooms: 2
Kitchens: 1
Rooms: 7
Den/Family Room: No
Air Conditioning: Central Air
Fireplace: No
Laundry Level: Lower
Central Vacuum: Y
Washrooms: 2
Building
Basement: Part Bsmt
Basement 2: Part Fin
Heat Type: Forced Air
Heat Source: Gas
Exterior: Alum Siding
Exterior: Brick
Water Supply: Municipal
Special Designation: Unknown
Parking
Driveway: Front Yard
Garage Spaces: 1
Garage Type: Detached
Covered Parking Spaces: 3
Total Parking Spaces: 4
Fees
Tax Year: 2019
Tax Legal Description: Lot 126 Pl 1306 Nelson Halton
Taxes: $4,107
Highlights
Feature: Fenced Yard
Feature: Level
Feature: Park
Feature: Place Of Worship
Feature: Public Transit
Feature: School
Land
Cross Street: New St/Pinedale
Municipality District: Burlington
Fronting On: West
Pool: None
Sewer: Sewers
Lot Depth: 110 Feet
Lot Frontage: 60.01 Feet
Rooms
Room details for 472 Wedgewood Drive, Burlington
| Type | Dimensions | Description |
|---|---|---|
| Kitchen Ground | 2.74 x 3.86 | |
| Dining Ground | 2.77 x 3.38 | |
| Living Ground | 3.66 x 4.98 | |
| Solarium Ground | 4.80 x 4.03 | |
| Master 2nd | 3.35 x 3.81 | |
| 2nd Br 2nd | 3.35 x 3.66 | |
| 3rd Br 2nd | 2.90 x 2.74 | |
| Rec Lower | 3.58 x 6.02 | |
| Workshop Lower | 2.29 x 2.67 | |
| Bathroom Lower | - | |
| Utility Lower | - |
| XXXXXXXX | XXX XX, XXXX |
XXXX XXX XXXX |
$XXX,XXX |
| XXX XX, XXXX |
XXXXXX XXX XXXX |
$XXX,XXX |
| XXXXXXXX XXXX | XXX XX, XXXX | $850,000 XXX XXXX |
| XXXXXXXX XXXXXX | XXX XX, XXXX | $849,900 XXX XXXX |

New Central Public School
Elementary: PublicSt Luke Elementary School
Elementary: CatholicSt Vincent's Catholic School
Elementary: CatholicFalgarwood Public School
Elementary: PublicE J James Public School
Elementary: PublicMaple Grove Public School
Elementary: PublicÉcole secondaire Gaétan Gervais
Secondary: PublicClarkson Secondary School
Secondary: PublicOakville Trafalgar High School
Secondary: PublicSt Thomas Aquinas Roman Catholic Secondary School
Secondary: CatholicIroquois Ridge High School
Secondary: PublicWhite Oaks High School
Secondary: Public

