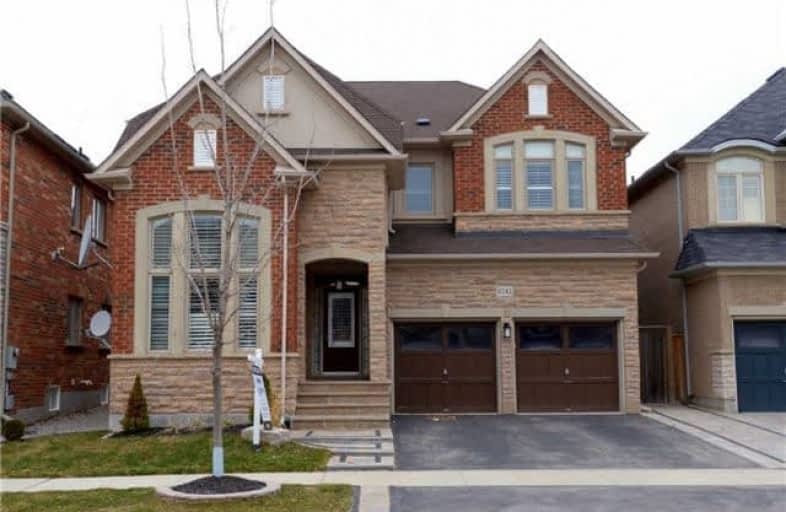Sold on Jul 25, 2018
Note: Property is not currently for sale or for rent.

-
Type: Detached
-
Style: 2-Storey
-
Size: 2500 sqft
-
Lot Size: 42.52 x 86.33 Feet
-
Age: No Data
-
Taxes: $5,941 per year
-
Days on Site: 102 Days
-
Added: Sep 07, 2019 (3 months on market)
-
Updated:
-
Last Checked: 3 months ago
-
MLS®#: W4097692
-
Listed By: Re/max escarpment realty inc., brokerage
Sundial Built Executive Residence In Alton Village Community. No Detail Has Been Overlooked! Admire The Curb Appeal. Approx 3000 Sq Ft Plus Finished Lower Level, 9Ft Ceilings On Main Floor, Hardwood Floors, Pot Lights, Open Concept Main Level, Great Room Features Gas Fp. Gourmet Kitchen With Granite Counters, High End Stainless Steel Appliances With Built In Ovens. The Upper Level Boasts Two Four Piece Bathrooms Plus A Master Retreat With A Walk-In Closet
Extras
Inclusions: Built In Appliances, Washer/Dryer, California Shutters, Light Fixtures, Window Coverings, Pool Equipment
Property Details
Facts for 4741 DeForest Crescent, Burlington
Status
Days on Market: 102
Last Status: Sold
Sold Date: Jul 25, 2018
Closed Date: Aug 31, 2018
Expiry Date: Aug 31, 2018
Sold Price: $1,135,000
Unavailable Date: Jul 25, 2018
Input Date: Apr 16, 2018
Property
Status: Sale
Property Type: Detached
Style: 2-Storey
Size (sq ft): 2500
Area: Burlington
Community: Alton
Availability Date: 60
Inside
Bedrooms: 5
Bathrooms: 5
Kitchens: 1
Rooms: 10
Den/Family Room: Yes
Air Conditioning: Central Air
Fireplace: Yes
Laundry Level: Upper
Central Vacuum: Y
Washrooms: 5
Building
Basement: Finished
Basement 2: Full
Heat Type: Forced Air
Heat Source: Gas
Exterior: Brick
Water Supply: Municipal
Special Designation: Unknown
Parking
Driveway: Pvt Double
Garage Spaces: 2
Garage Type: Attached
Covered Parking Spaces: 2
Total Parking Spaces: 4
Fees
Tax Year: 2017
Tax Legal Description: Lot 34, Plan 20M1036, Burlington
Taxes: $5,941
Land
Cross Street: Deforest/Cline
Municipality District: Burlington
Fronting On: North
Pool: Inground
Sewer: Sewers
Lot Depth: 86.33 Feet
Lot Frontage: 42.52 Feet
Acres: < .50
Zoning: Res
Rooms
Room details for 4741 DeForest Crescent, Burlington
| Type | Dimensions | Description |
|---|---|---|
| Living Main | 3.96 x 3.05 | |
| Dining Main | 3.45 x 4.57 | |
| Kitchen Main | 7.32 x 5.64 | |
| Great Rm Main | 4.47 x 4.88 | |
| Master 2nd | 4.47 x 5.49 | |
| 2nd Br 2nd | 3.66 x 3.35 | |
| 3rd Br 2nd | 3.25 x 3.66 | |
| 4th Br 2nd | 3.45 x 4.27 | |
| 5th Br 2nd | 3.96 x 3.51 | |
| Rec Bsmt | 5.44 x 9.60 | |
| Exercise Bsmt | 2.84 x 4.80 |
| XXXXXXXX | XXX XX, XXXX |
XXXX XXX XXXX |
$X,XXX,XXX |
| XXX XX, XXXX |
XXXXXX XXX XXXX |
$X,XXX,XXX |
| XXXXXXXX XXXX | XXX XX, XXXX | $1,135,000 XXX XXXX |
| XXXXXXXX XXXXXX | XXX XX, XXXX | $1,199,000 XXX XXXX |

Sacred Heart of Jesus Catholic School
Elementary: CatholicOrchard Park Public School
Elementary: PublicSt. Anne Catholic Elementary School
Elementary: CatholicCharles R. Beaudoin Public School
Elementary: PublicJohn William Boich Public School
Elementary: PublicAlton Village Public School
Elementary: PublicÉSC Sainte-Trinité
Secondary: CatholicLester B. Pearson High School
Secondary: PublicM M Robinson High School
Secondary: PublicCorpus Christi Catholic Secondary School
Secondary: CatholicNotre Dame Roman Catholic Secondary School
Secondary: CatholicDr. Frank J. Hayden Secondary School
Secondary: Public

