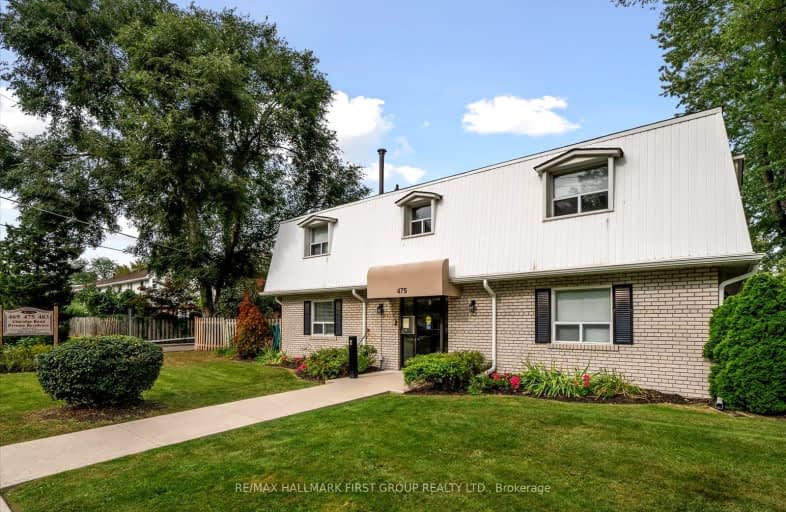Somewhat Walkable
- Some errands can be accomplished on foot.
65
/100
Some Transit
- Most errands require a car.
45
/100
Very Bikeable
- Most errands can be accomplished on bike.
83
/100

Lakeshore Public School
Elementary: Public
1.35 km
Ryerson Public School
Elementary: Public
1.21 km
St Raphaels Separate School
Elementary: Catholic
1.92 km
Tecumseh Public School
Elementary: Public
0.70 km
St Paul School
Elementary: Catholic
0.66 km
John T Tuck Public School
Elementary: Public
1.15 km
Gary Allan High School - SCORE
Secondary: Public
1.25 km
Gary Allan High School - Bronte Creek
Secondary: Public
0.55 km
Gary Allan High School - Burlington
Secondary: Public
0.59 km
Burlington Central High School
Secondary: Public
2.27 km
Assumption Roman Catholic Secondary School
Secondary: Catholic
0.74 km
Nelson High School
Secondary: Public
2.33 km
-
Spencer Smith Park
1400 Lakeshore Rd (Maple), Burlington ON L7S 1Y2 2.7km -
Paletta Park
Burlington ON 2.75km -
Beachway Park & Pavilion
938 Lakeshore Rd, Burlington ON L7S 1A2 4.28km
-
RBC Royal Bank
3535 New St (Walkers and New), Burlington ON L7N 3W2 1.61km -
RBC Royal Bank
360 Pearl St (at Lakeshore), Burlington ON L7R 1E1 1.96km -
CIBC
575 Brant St (Victoria St), Burlington ON L7R 2G6 2.01km




